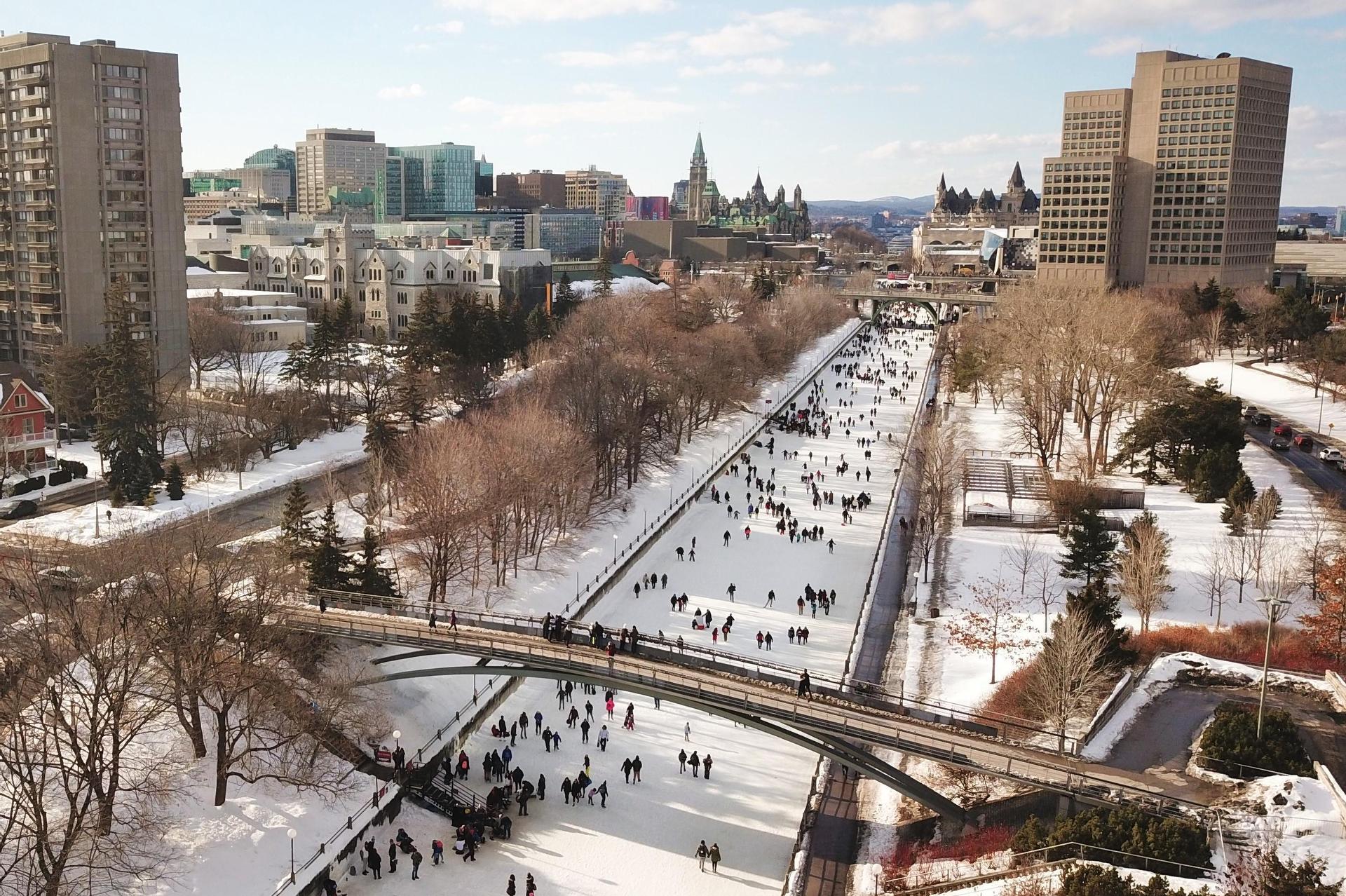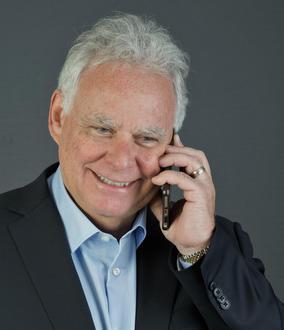Favourite Listing
Sign up for your Client Portal Account
Save your searches and favourite listings.
All fields with an asterisk (*) are mandatory.
Sign up to explore the neighbourhood
All fields with an asterisk (*) are mandatory.
Already have an account?
Sign in hereSign in to your Client Portal
All fields with an asterisk (*) are mandatory.
Sign up for an account
Reset Your Password
Enter your registered email account and we will send you an email containing a link that you can use to reset your password.
Save this search
Save this search
Resend activation email
All fields with an asterisk (*) are mandatory.
Reset Your Password
Please enter and confirm your desired new password.
All fields with an asterisk (*) are mandatory.

Listings
All fields with an asterisk (*) are mandatory.
Invalid email address.
The security code entered does not match.
$1,999,888
Listing # X12259668
House | For Sale
5940 BROPHY DRIVE , Ottawa, Ontario, Canada
Bedrooms: 6+1
Bathrooms: 6
Bathrooms (Partial): 1
Hilltop Executive Bungalow with 3 Separate Living Spaces on 4 Acres. Welcome to your private retreat this exceptional ...
View Details$1,890,000
Listing # X9502994
Vacant Land | For Sale
5940 BROPHY DRIVE , Ottawa, Ontario, Canada
Pending severance - 100ac of prime land. 70 acres tiled and tile drained, 30 acres of hardwood, four acres, bungalow and...
View Details$715,000
Listing # X12282035
House | For Sale
808 MOCHI CIRCLE , Ottawa, Ontario, Canada
Bedrooms: 4
Bathrooms: 3
Bathrooms (Partial): 1
Welcome to 808 Mochi Circle, a beautifully designed and move-in ready townhome located in the heart of Barrhaven. This ...
View Details$624,990
Listing # X12282027
House | For Sale
213 MANCINI WAY , Ottawa, Ontario, Canada
Bedrooms: 3
Bathrooms: 3
Bathrooms (Partial): 1
Beautiful 3-Bedroom Townhome in the Heart of Barrhaven! Welcome to this beautifully maintained 3-bedroom, 3-bathroom ...
View Details$1,995,000
Listing # X12281330
House | For Sale
1866 BEATTIE AVENUE , Ottawa, Ontario, Canada
Bedrooms: 4
Bathrooms: 4
Live, work and play at 1866 Beattie Ave, where thoughtful design meets everyday comfort. This 4-bed, 4-bath home offers...
View Details$945,576
Listing # X12280816
House | For Sale
647 PARKVIEW TERRACE , Russell, Ontario, Canada
Bedrooms: 2
Bathrooms: 2
Charming, Energy Efficient Bungalow to be built by Corvinelli Homes, nestled on a premium lot in sought-after Russell ...
View Details$888,000
Listing # X12280868
House | For Sale
818 CAPPAMORE DRIVE , Ottawa, Ontario, Canada
Bedrooms: 4
Bathrooms: 3
Bathrooms (Partial): 1
Welcome to 818 Cappamore Drive, a stunning detached family home masterfully built, showcasing the elegant and timeless ...
View Details$699,900
Listing # X12280634
House | For Sale
2986 BEAMAN LANE , Ottawa, Ontario, Canada
Bedrooms: 2
Bathrooms: 2
Bathrooms (Partial): 1
2986 Beaman Lane. A 4-season waterfront home with 123 feet shoreline , just 5 minutes from the renowned Equinelle Golf ...
View Details$499,900
Listing # X12280002
House | For Sale
243 PAR-LA-VILLE CIRCLE , Ottawa, Ontario, Canada
Bedrooms: 3
Bathrooms: 2
Bathrooms (Partial): 1
Welcome to 243 Par-La-Ville Circle a Move-In Ready Gem in the Heart of Fairwinds! Fall in love with this beautifully ...
View Details$409,900
Listing # X12280134
Condo | For Sale
1742 SHAMANDURA LANE , Ottawa, Ontario, Canada
Bedrooms: 3
Bathrooms: 2
Bathrooms (Partial): 1
If being near greenspace and having easy access to transit are on your list, this is the one! Situated right next to ...
View Details$599,900
Listing # X12278560
House | For Sale
1074 CHAPMAN MILLS DRIVE , Ottawa, Ontario, Canada
Bedrooms: 3
Bathrooms: 3
Bathrooms (Partial): 1
RARE FIND! 2-CAR GARAGE END UNIT TOWNHOME, Welcome to 1074 Chapman Mills, a beautifully built 2020 townhome located just...
View Details$499,000
Listing # X12279079
House | For Sale
182 ROBERTSON DRIVE , Lanark Highlands, Ontario, Canada
Bedrooms: 2+1
Bathrooms: 2
Welcome home to 182 Robertson Drive - on the outskirts of Lanark Village. Fantastic first-time home for buyers looking ...
View Details$580,000
Listing # X12277623
House | For Sale
4294 SUNWOOD CRESCENT , Ottawa, Ontario, Canada
Bedrooms: 3+1
Bathrooms: 4
Bathrooms (Partial): 1
This 3+1 bedroom, 4-bath end unit townhome offers space and functionality. Featuring a private double-length driveway ...
View Details$519,900
Listing # X12277692
Condo | For Sale
652 COUNTRY TRAIL PRIVATE , Ottawa, Ontario, Canada
Bedrooms: 2
Bathrooms: 2
Rarely offered semi-detached bungalow in the peaceful enclave of Anderson Park, a distinctive 50+ ADULT LIFESTYLE ...
View Details$925,000
Listing # X12277483
Investment | For Sale
910 WATSON STREET , Ottawa, Ontario, Canada
Bedrooms: 6+1
Bathrooms: 3
ATTENTION INVESTORS! $70,000 GROSS INCOME! Seize this TURNKEY investment opportunity in the heart of Britannia. This ...
View Details$638,900
Listing # X12276427
House | For Sale
23 SOUTHPOINTE AVENUE , Ottawa, Ontario, Canada
Bedrooms: 3
Bathrooms: 3
Bathrooms (Partial): 1
Welcome to Barrhaven! This end-unit townhome is a "Fifth Avenue" model by Minto, which is one of their largest and most ...
View Details$549,900
Listing # X12277564
Condo | For Sale
814 - 360 PATRICIA AVENUE , Ottawa, Ontario, Canada
Bedrooms: 2
Bathrooms: 2
Modern Living in the Heart of Westboro-Hintonburg. Nestled in one of Ottawas most vibrant and sought-after ...
View Details$2,279,988
Listing # X12275614
Investment | For Sale
22 DELAWARE AVENUE , Ottawa, Ontario, Canada
Bedrooms: 7
Bathrooms: 4
Unique investment opportunity in the heart of Ottawa's prestigious Golden Triangle. Welcome to 22 Delaware Avenue, a ...
View Details$560,000
Listing # X12275844
Condo | For Sale
1510 - 215 PARKDALE AVENUE , Ottawa, Ontario, Canada
Bedrooms: 2
Bathrooms: 2
Experience penthouse living at its finest in this stunning 2-bedroom + den, 2-bathroom corner suite at Parkdale Terrace....
View Details$1,699,000
Listing # X12276148
House | For Sale
179 MOUNTBATTEN AVENUE , Ottawa, Ontario, Canada
Bedrooms: 4+1
Bathrooms: 4
Sleek, stylish, and sustainably built, this 4+1 bed, 4 bath modern home pairs clean architecture with thoughtful ...
View Details$899,900
Listing # X12276135
House | For Sale
304 LOCUST RIDGE , Ottawa, Ontario, Canada
Bedrooms: 4
Bathrooms: 4
Bathrooms (Partial): 1
Welcome to 304 Locust Ridge a stunning home in the heart of the highly sought-after Trailsedge community in Orleans! ...
View Details$645,000
Listing # X12275138
House | For Sale
137 HAWKESWOOD DRIVE , Ottawa, Ontario, Canada
Bedrooms: 3
Bathrooms: 4
Bathrooms (Partial): 1
Looking to move stress free - Home inspection on file, available upon request. Charming 3-bed, 4-Bath townhouse with a ...
View Details$619,900
Listing # X12274758
House | For Sale
1700 MAPLE GROVE ROAD , Ottawa, Ontario, Canada
Bedrooms: 4
Bathrooms: 4
Bathrooms (Partial): 1
Open house 2-4pm , Sunday(July 13). Newer built 4 bed + 4 bath end unit town home with basement and 2 ensuites and ...
View Details$749,000
Listing # X12273529
House | For Sale
8059 BLACK WILLOW LANE , Ottawa, Ontario, Canada
Bedrooms: 3
Bathrooms: 2
Welcome to this beautiful red brick bungalow nestled in the peaceful and family-friendly Village of Metcalfe. This ...
View Details
























