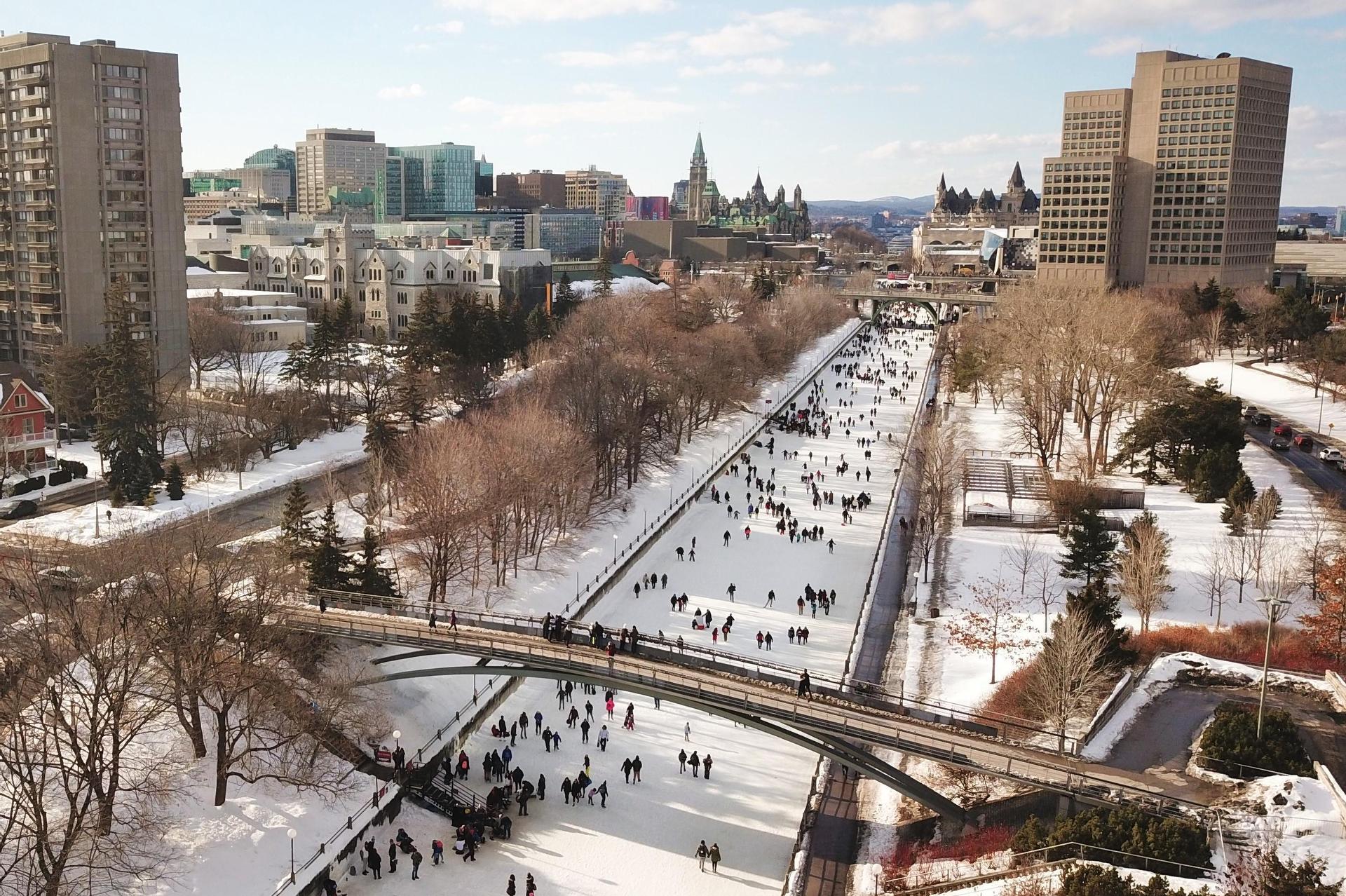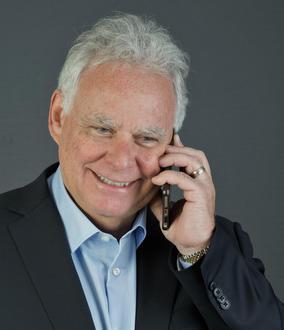Favourite Listing
Sign up for your Client Portal Account
Save your searches and favourite listings.
All fields with an asterisk (*) are mandatory.
Sign up to explore the neighbourhood
All fields with an asterisk (*) are mandatory.
Already have an account?
Sign in hereSign in to your Client Portal
All fields with an asterisk (*) are mandatory.
Sign up for an account
Reset Your Password
Enter your registered email account and we will send you an email containing a link that you can use to reset your password.
Save this search
Save this search
Resend activation email
All fields with an asterisk (*) are mandatory.
Reset Your Password
Please enter and confirm your desired new password.
All fields with an asterisk (*) are mandatory.

Listings
All fields with an asterisk (*) are mandatory.
Invalid email address.
The security code entered does not match.
$1,999,888
Listing # X12259668
House | For Sale
5940 BROPHY DRIVE , Ottawa, Ontario, Canada
Bedrooms: 6+1
Bathrooms: 6
Bathrooms (Partial): 1
Hilltop Executive Bungalow with 3 Separate Living Spaces on 4 Acres. Welcome to your private retreat this exceptional ...
View Details$1,890,000
Listing # X9502994
Vacant Land | For Sale
5940 BROPHY DRIVE , Ottawa, Ontario, Canada
Pending severance - 100ac of prime land. 70 acres tiled and tile drained, 30 acres of hardwood, four acres, bungalow and...
View Details$580,000
Listing # X12277623
House | For Sale
4294 SUNWOOD CRESCENT , Ottawa, Ontario, Canada
Bedrooms: 3+1
Bathrooms: 4
Bathrooms (Partial): 1
This 3+1 bedroom, 4-bath end unit townhome offers space and functionality. Featuring a private double-length driveway ...
View Details$519,900
Listing # X12277692
Condo | For Sale
652 COUNTRY TRAIL PRIVATE , Ottawa, Ontario, Canada
Bedrooms: 2
Bathrooms: 2
Rarely offered semi-detached bungalow in the peaceful enclave of Anderson Park, a distinctive 50+ ADULT LIFESTYLE ...
View Details$925,000
Listing # X12277483
Investment | For Sale
910 WATSON STREET , Ottawa, Ontario, Canada
Bedrooms: 6+1
Bathrooms: 3
ATTENTION INVESTORS! $70,000 GROSS INCOME! Seize this TURNKEY investment opportunity in the heart of Britannia. This ...
View Details$638,900
Listing # X12276427
House | For Sale
23 SOUTHPOINTE AVENUE , Ottawa, Ontario, Canada
Bedrooms: 3
Bathrooms: 3
Bathrooms (Partial): 1
Welcome to Barrhaven! This end-unit townhome is a "Fifth Avenue" model by Minto, which is one of their largest and most ...
View Details$549,900
Listing # X12277564
Condo | For Sale
814 - 360 PATRICIA AVENUE , Ottawa, Ontario, Canada
Bedrooms: 2
Bathrooms: 2
Modern Living in the Heart of Westboro-Hintonburg. Nestled in one of Ottawas most vibrant and sought-after ...
View Details$2,279,988
Listing # X12275614
Investment | For Sale
22 DELAWARE AVENUE , Ottawa, Ontario, Canada
Bedrooms: 7
Bathrooms: 4
Incredible investment opportunity in the heart of Ottawa's prestigious Golden Triangle. Welcome to 22 Delaware Avenue, a...
View Details$560,000
Listing # X12275844
Condo | For Sale
1510 - 215 PARKDALE AVENUE , Ottawa, Ontario, Canada
Bedrooms: 2
Bathrooms: 2
Experience penthouse living at its finest in this stunning 2-bedroom + den, 2-bathroom corner suite at Parkdale Terrace....
View Details$1,699,000
Listing # X12276148
House | For Sale
179 MOUNTBATTEN AVENUE , Ottawa, Ontario, Canada
Bedrooms: 4+1
Bathrooms: 4
Sleek, stylish, and sustainably built, this 4+1 bed, 4 bath modern home pairs clean architecture with thoughtful ...
View Details$899,900
Listing # X12276135
House | For Sale
304 LOCUST RIDGE , Ottawa, Ontario, Canada
Bedrooms: 4
Bathrooms: 4
Bathrooms (Partial): 1
Welcome to 304 Locust Ridge a stunning home in the heart of the highly sought-after Trailsedge community in Orleans! ...
View Details$645,000
Listing # X12275138
House | For Sale
137 HAWKESWOOD DRIVE , Ottawa, Ontario, Canada
Bedrooms: 3
Bathrooms: 4
Bathrooms (Partial): 1
Looking to move stress free - Home inspection on file, available upon request. Charming 3-bed, 4-Bath townhouse with a ...
View Details$619,900
Listing # X12274758
House | For Sale
1700 MAPLE GROVE ROAD , Ottawa, Ontario, Canada
Bedrooms: 4
Bathrooms: 4
Bathrooms (Partial): 1
Open house 2-4pm , Sunday(July 13). Newer built 4 bed + 4 bath end unit town home with basement and 2 ensuites and ...
View Details$749,000
Listing # X12273529
House | For Sale
8059 BLACK WILLOW LANE , Ottawa, Ontario, Canada
Bedrooms: 3
Bathrooms: 2
Welcome to this beautiful red brick bungalow nestled in the peaceful and family-friendly Village of Metcalfe. This ...
View Details$575,000
Listing # X12273985
House | For Sale
225 KINCARDINE DRIVE , Ottawa, Ontario, Canada
Bedrooms: 3
Bathrooms: 2
Bathrooms (Partial): 1
Immaculate and exceptionally well-maintained 3-bedroom freehold townhome ideally located in a family-friendly ...
View Details$799,900
Listing # X12274208
House | For Sale
2158 WESTBOURNE AVENUE , Ottawa, Ontario, Canada
Bedrooms: 3+1
Bathrooms: 2
**OPEN HOUSE: Saturday, July 12th 1:00pm - 2:30pm **Welcome to this classic full-brick bungalow in the highly ...
View Details$1,860,000
Listing # W12274400
Commercial | For Sale
8 - 951 WILSON AVENUE , Toronto (Downsview-Roding-CFB), Ontario, Canada
Rarely offered 3 units with versatile functionality and use in a great business complex. Incredible access to highways ...
View Details$674,900
Listing # X12273542
House | For Sale
1774 GILBERT AVENUE , Ottawa, Ontario, Canada
Bedrooms: 3
Bathrooms: 2
**OPEN HOUSE Saturday, July 12th 3:00-4:30PM** Well-maintained brick bungalow in sought-after Bel-Air Park! Proudly ...
View Details$549,000
Listing # X12272834
House | For Sale
227 MONACO PLACE , Ottawa, Ontario, Canada
Bedrooms: 3
Bathrooms: 3
Bathrooms (Partial): 1
Welcome to this stunning 3-bedroom townhome in the heart of Avalon! Offering approximately 2,000 sq. ft. of living space...
View Details$1,699,000
Listing # X12272058
Commercial | For Sale
431 GILMOUR STREET , Ottawa, Ontario, Canada
An elegant 3 Story Victorian fully furnished building in a prime location. This stunning newer renovated residence ...
View Details$1,699,000
Listing # X12271975
House | For Sale
431 GILMOUR STREET , Ottawa, Ontario, Canada
Bedrooms: 8
Bathrooms: 9
Bathrooms (Partial): 1
An elegant 3 Story Victorian fully furnished building in a prime location. This stunning newer renovated residence ...
View Details$779,000
Listing # X12270993
House | For Sale
1022 LUNAR GLOW CRESCENT , Ottawa, Ontario, Canada
Bedrooms: 3
Bathrooms: 3
Bathrooms (Partial): 1
Client Remarks**Stylish & Spacious End-Unit Townhome in Riverside South** This stunning 2021-built HN Homes Weston Model...
View Details$580,000
Listing # X12271773
House | For Sale
52 HUNTERS ROAD , Rideau Lakes, Ontario, Canada
Bedrooms: 4
Bathrooms: 2
Bathrooms (Partial): 1
This beautifully updated 2-storey, 4-bedroom all-brick century home sits on a serene 3.5-acre lot with agricultural ...
View Details$499,900
Listing # X12261295
House | For Sale
2209 FILLMORE CRESCENT , Ottawa, Ontario, Canada
Bedrooms: 3+1
Bathrooms: 2
Attention handymen & women! Welcome to 2209 Fillmore. A very large 4 bedroom 2 bathroom freehold semi-detached with no ...
View Details
















