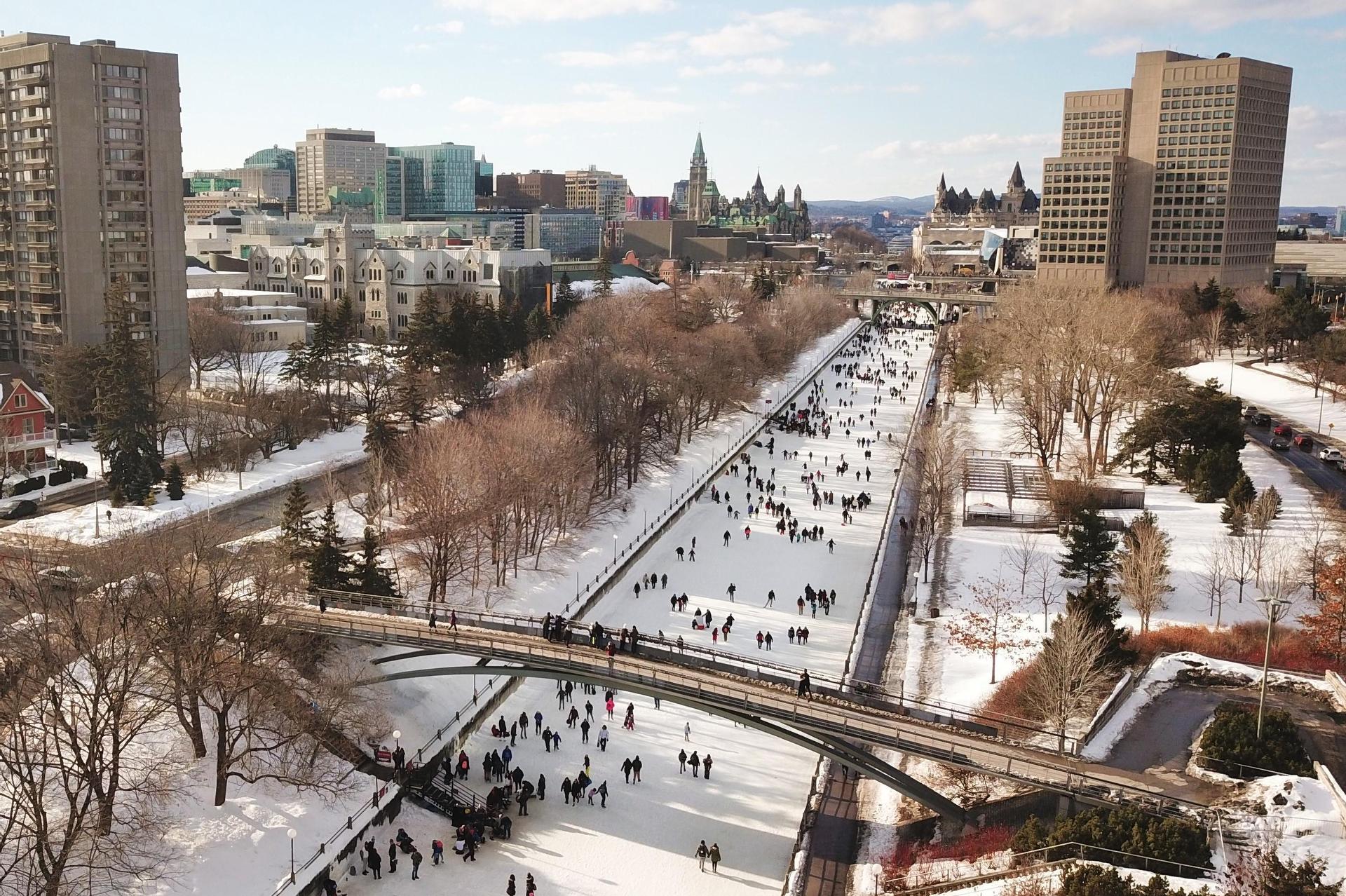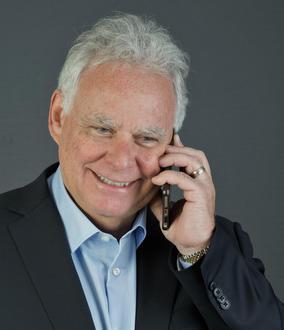Favourite Listing
Sign up for your Client Portal Account
Save your searches and favourite listings.
All fields with an asterisk (*) are mandatory.
Sign up to explore the neighbourhood
All fields with an asterisk (*) are mandatory.
Already have an account?
Sign in hereSign in to your Client Portal
All fields with an asterisk (*) are mandatory.
Sign up for an account
Reset Your Password
Enter your registered email account and we will send you an email containing a link that you can use to reset your password.
Save this search
Save this search
Resend activation email
All fields with an asterisk (*) are mandatory.
Reset Your Password
Please enter and confirm your desired new password.
All fields with an asterisk (*) are mandatory.

Listings
All fields with an asterisk (*) are mandatory.
Invalid email address.
The security code entered does not match.
$1,999,888
Listing # X12259668
House | For Sale
5940 BROPHY DRIVE , Ottawa, Ontario, Canada
Bedrooms: 6+1
Bathrooms: 6
Bathrooms (Partial): 1
Hilltop Executive Bungalow with 3 Separate Living Spaces on 4 Acres. Welcome to your private retreat this exceptional ...
View Details$1,890,000
Listing # X9502994
Vacant Land | For Sale
5940 BROPHY DRIVE , Ottawa, Ontario, Canada
Pending severance - 100ac of prime land. 70 acres tiled and tile drained, 30 acres of hardwood, four acres, bungalow and...
View Details$799,900
Listing # X12259471
House | For Sale
502 BENNETT ROAD , North Grenville, Ontario, Canada
Bedrooms: 4+1
Bathrooms: 3
Bathrooms (Partial): 1
Welcome to this beautifully updated 5-bedroom home nestled on a private lot just minutes from Kemptville and Hwy 416. ...
View Details$509,000
Listing # X12260517
House | For Sale
689 QUILTER ROW , Ottawa, Ontario, Canada
Bedrooms: 2
Bathrooms: 2
Bathrooms (Partial): 1
Welcome to 689 Quilter Row a beautifully upgraded 2024-built freehold townhome located on a quiet, family-friendly ...
View Details$1,434,900
Listing # X12257960
House | For Sale
6703 SUNCREST DRIVE , Ottawa, Ontario, Canada
Bedrooms: 4+2
Bathrooms: 5
Bathrooms (Partial): 1
Welcome to 6703 Suncrest Drive a rare opportunity to own a waterfront luxury bungalow in one of Greely's most ...
View Details$919,900
Listing # X12258134
House | For Sale
228 HIDDEN MEADOW AVENUE , Ottawa, Ontario, Canada
Bedrooms: 4+1
Bathrooms: 4
Bathrooms (Partial): 1
Welcome to 228 Hidden Meadow, a beautifully updated Valecraft-built home offering over 2,700 sq. ft. above grade, plus a...
View Details$3,995,000
Listing # X12257505
House | For Sale
26 CLOVELLY ROAD W , Ottawa, Ontario, Canada
Bedrooms: 6
Bathrooms: 6
Bathrooms (Partial): 1
Newly built bungalow by award-winning Hobin Architecture & RND Construction (Custom Builder of the Year) on a 100 x 150 ...
View Details$599,900
Listing # X12257884
House | For Sale
16791 MYERS ROAD , South Stormont, Ontario, Canada
Bedrooms: 1+1
Bathrooms: 1
Tranquil 33-Acre Retreat with Guest House, Pond & Ample Parking - Welcome to your private country escape at 16791 Myers ...
View Details$519,900
Listing # X12255845
Condo | For Sale
423 HILLSBORO PRIVATE , Ottawa, Ontario, Canada
Bedrooms: 3
Bathrooms: 3
Bathrooms (Partial): 1
WOW! Welcome to your new END UNIT townhome right in the heart of Kanata. This 3 bedroom home is renovated and ready for ...
View Details$768,000
Listing # X12255834
House | For Sale
1552 CALEDON STREET , Ottawa, Ontario, Canada
Bedrooms: 3
Bathrooms: 2
Welcome to 1552 Caledon St in Riverview Park! This charming 1.5-storey home sparkles with modern updates throughout, ...
View Details$549,900
Listing # X12257133
House | For Sale
1 PICKWICK DRIVE , Ottawa, Ontario, Canada
Bedrooms: 3
Bathrooms: 2
Bathrooms (Partial): 1
**No conveyance of written offers prior to 1pm on Monday, July 7th** Welcome to this charming 3-bedroom, 1.5-bathroom ...
View Details$829,900
Listing # X12255023
House | For Sale
90 CEDAR VALLEY DRIVE , Ottawa, Ontario, Canada
Bedrooms: 3
Bathrooms: 3
Bathrooms (Partial): 1
Welcome to 90 Cedar Valley Drive, a sun-filled 3-bedroom, 3-bathroom home in Bridlewood, close to top-rated schools, ...
View Details$1,049,000
Listing # X12255138
House | For Sale
31 GERTIE STREET , Ottawa, Ontario, Canada
Bedrooms: 3+2
Bathrooms: 3
Beautifully upgraded oversized bungalow by Cardel in the heart of Richmonds King's Grant. 1920 sq. ft. on the main level...
View Details$479,900
Listing # X12254160
Condo | For Sale
103 WALLEYE PRIVATE , Ottawa, Ontario, Canada
Bedrooms: 3
Bathrooms: 2
Bathrooms (Partial): 1
GORGEOUS 3 BED, 2 BATH UPPER END UNIT IN HALF MOON BAY BUILT IN 2020! Welcome to this stunning and spacious upper-level...
View Details$689,900
Listing # X12253817
House | For Sale
322 GALLOWAY DRIVE , Ottawa, Ontario, Canada
Bedrooms: 3+1
Bathrooms: 3
Bathrooms (Partial): 1
Welcome to 322 Galloway Drive, a beautifully updated property located in the heart of Orleans sought-after Queenswood ...
View Details$465,000
Listing # X12253813
Investment | For Sale
467 MAIN STREET , Hawkesbury, Ontario, Canada
Bedrooms: 4
Bathrooms: 3
Welcome to 467 Main Street E, a beautifully refinished duplex in the heart of Hawkesbury just steps from the waterfront ...
View Details$599,900
Listing # X12253169
House | For Sale
215 PARKROSE , Ottawa, Ontario, Canada
Bedrooms: 3
Bathrooms: 3
Bathrooms (Partial): 1
Welcome to this charming townhome nestled in the highly desirable Sandpiper Cove community, just moments from Petrie ...
View Details$1,050,000
Listing # X12253240
Investment | For Sale
451 & 453 - 453 CATHERINE STREET , Ottawa, Ontario, Canada
Bedrooms: 6
Bathrooms: 3
Bathrooms (Partial): 1
Exceptional Triplex in Prime Location with Business Potential & Strong Tenancy. Discover a rare investment opportunity ...
View Details$569,000
Listing # X12252615
House | For Sale
113 GELDERLAND PRIVATE , Ottawa, Ontario, Canada
Bedrooms: 3
Bathrooms: 3
Bathrooms (Partial): 1
NEW PRICE! Welcome to the family friendly community of Blackstone where you find this affordable 3 bed 2.5 bath family ...
View Details$735,000
Listing # X12252181
House | For Sale
620 ENCLAVE LANE , Clarence-Rockland, Ontario, Canada
Bedrooms: 4
Bathrooms: 3
Bathrooms (Partial): 1
Welcome to The Blackburn, an impressive two-story detached home thoughtfully designed for modern living. This charming ...
View Details$1,039,000
Listing # X12251771
House | For Sale
181 LYNN COULTER STREET , Ottawa, Ontario, Canada
Bedrooms: 4
Bathrooms: 4
Bathrooms (Partial): 1
Welcome to 181 Lynn Coulter Street - Built in 2023 and impeccably maintained, this stunning all-brick single-family home...
View Details$1,499,000
Listing # W12251855
Commercial | For Sale
17 - 956 WILSON AVENUE , Toronto (Downsview-Roding-CFB), Ontario, Canada
Presenting a prime leased commercial unit at 951 Wilson Ave, North York, currently occupied by a long-standing and ...
View Details$474,000
Listing # X12251459
House | For Sale
120 MAIN STREET E , Mississippi Mills, Ontario, Canada
Bedrooms: 3
Bathrooms: 3
This unique 2007 slab-on-grade build is a three bedroom, three bathroom bungalow, centrally located in Almonte. This ...
View Details$649,000
Listing # X12251035
House | For Sale
357 JAMIESON STREET , Mississippi Mills, Ontario, Canada
Bedrooms: 3
Bathrooms: 3
RARE SEMI-DETACHED BUNGALOW IN ALMONTE! Welcome to this charming semi-detached bungalow, ideally located on a quiet ...
View Details



















