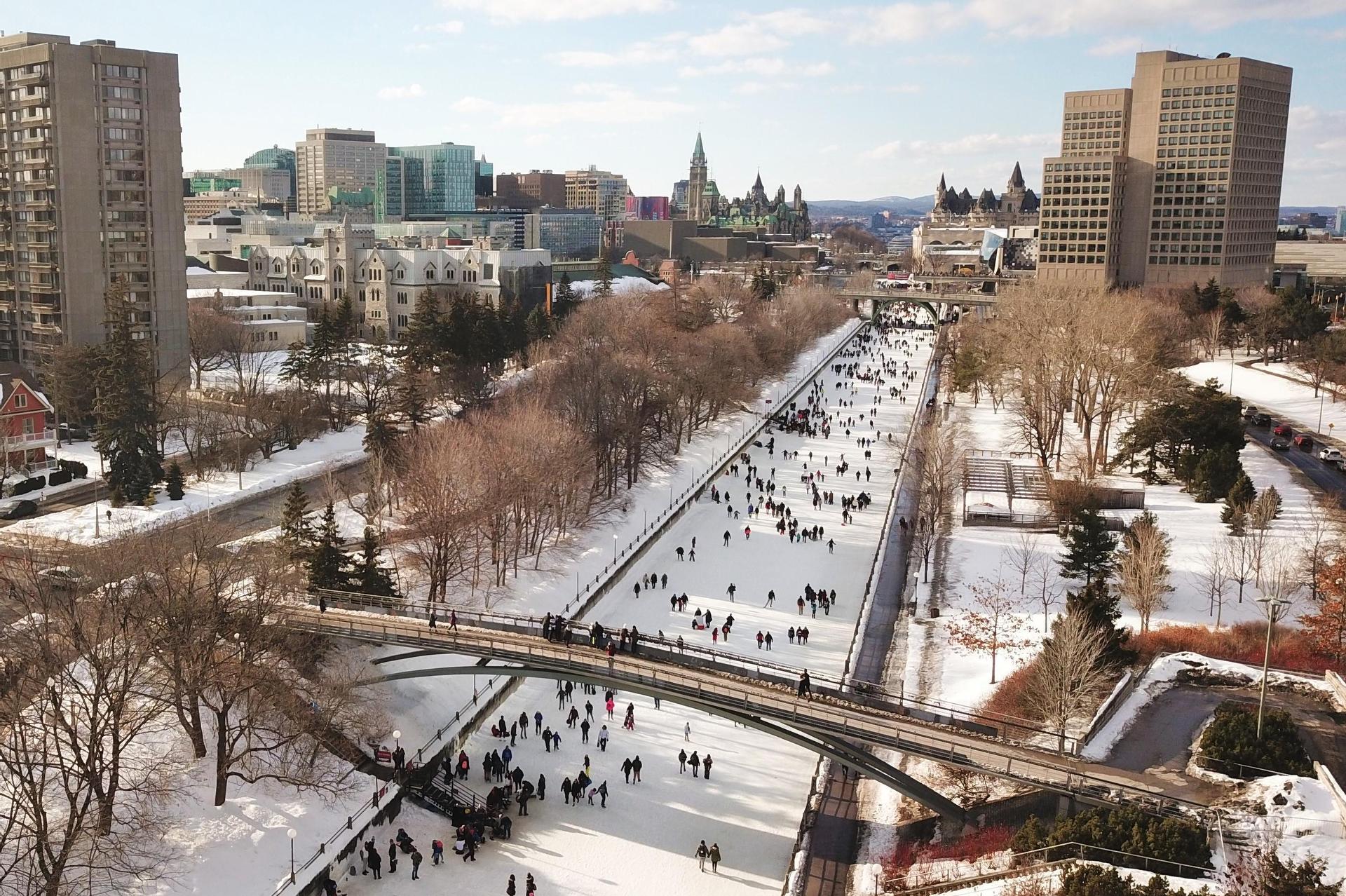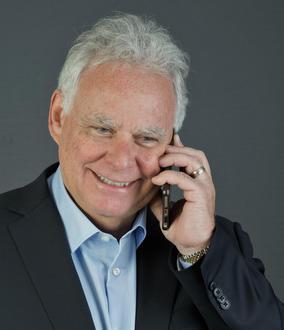Favourite Listing
Sign up for your Client Portal Account
Save your searches and favourite listings.
All fields with an asterisk (*) are mandatory.
Sign up to explore the neighbourhood
All fields with an asterisk (*) are mandatory.
Already have an account?
Sign in hereSign in to your Client Portal
All fields with an asterisk (*) are mandatory.
Sign up for an account
Reset Your Password
Enter your registered email account and we will send you an email containing a link that you can use to reset your password.
Save this search
Save this search
Resend activation email
All fields with an asterisk (*) are mandatory.
Reset Your Password
Please enter and confirm your desired new password.
All fields with an asterisk (*) are mandatory.

Listings
All fields with an asterisk (*) are mandatory.
Invalid email address.
The security code entered does not match.
$1,890,000
Listing # X9502994
Vacant Land | For Sale
5940 BROPHY DRIVE , Ottawa, Ontario, Canada
Pending severance - 100ac of prime land. 70 acres tiled and tile drained, 30 acres of hardwood, four acres, bungalow and...
View Details$599,900
Listing # X12253169
House | For Sale
215 PARKROSE , Ottawa, Ontario, Canada
Bedrooms: 3
Bathrooms: 3
Bathrooms (Partial): 1
Welcome to this charming townhome nestled in the highly desirable Sandpiper Cove community, just moments from Petrie ...
View Details$1,050,000
Listing # X12253240
Investment | For Sale
451 & 453 - 453 CATHERINE STREET , Ottawa, Ontario, Canada
Bedrooms: 6
Bathrooms: 3
Bathrooms (Partial): 1
Exceptional Triplex in Prime Location with Business Potential & Strong Tenancy. Discover a rare investment opportunity ...
View Details$569,000
Listing # X12252615
House | For Sale
113 GELDERLAND PRIVATE , Ottawa, Ontario, Canada
Bedrooms: 3
Bathrooms: 3
Bathrooms (Partial): 1
NEW PRICE! Welcome to the family friendly community of Blackstone where you find this affordable 3 bed 2.5 bath family ...
View Details$735,000
Listing # X12252181
House | For Sale
620 ENCLAVE LANE , Clarence-Rockland, Ontario, Canada
Bedrooms: 4
Bathrooms: 3
Bathrooms (Partial): 1
Welcome to The Blackburn, an impressive two-story detached home thoughtfully designed for modern living. This charming ...
View Details$1,039,000
Listing # X12251771
House | For Sale
181 LYNN COULTER STREET , Ottawa, Ontario, Canada
Bedrooms: 4
Bathrooms: 4
Bathrooms (Partial): 1
Welcome to 181 Lynn Coulter Street - Built in 2023 and impeccably maintained, this stunning all-brick single-family home...
View Details$1,499,000
Listing # W12251855
Commercial | For Sale
17 - 956 WILSON AVENUE , Toronto (Downsview-Roding-CFB), Ontario, Canada
Presenting a prime leased commercial unit at 951 Wilson Ave, North York, currently occupied by a long-standing and ...
View Details$474,000
Listing # X12251459
House | For Sale
120 MAIN STREET E , Mississippi Mills, Ontario, Canada
Bedrooms: 3
Bathrooms: 3
This unique 2007 slab-on-grade build is a three bedroom, three bathroom bungalow, centrally located in Almonte. This ...
View Details$649,000
Listing # X12251035
House | For Sale
357 JAMIESON STREET , Mississippi Mills, Ontario, Canada
Bedrooms: 3
Bathrooms: 3
RARE SEMI-DETACHED BUNGALOW IN ALMONTE! Welcome to this charming semi-detached bungalow, ideally located on a quiet ...
View Details$549,000
Listing # X12251069
House | For Sale
332 FINNER COURT , Mississippi Mills, Ontario, Canada
Bedrooms: 2
Bathrooms: 2
A perfect starter home on a quiet cul-de-sac in Almonte. This bungalow town-home is an excellent first home for a young...
View Details$514,900
Listing # X12249163
House | For Sale
316 HAZEL CRESCENT , The Nation, Ontario, Canada
Bedrooms: 3
Bathrooms: 2
Bathrooms (Partial): 1
Welcome to Terra Nova I. This thoughtfully designed townhome where luxury and practicality come together seamlessly. The...
View Details$979,900
Listing # X12248065
House | For Sale
1056 NOTRE DAME STREET , Russell, Ontario, Canada
Bedrooms: 2
Bathrooms: 3
Bathrooms (Partial): 1
In the heart of Embrun this 2 bedroom + den, 2.5 bath custom-built smart home ,with a south facing view overlooking the ...
View Details$659,900
Listing # X12248411
House | For Sale
63 PELHAM CRESCENT , Ottawa, Ontario, Canada
Bedrooms: 3
Bathrooms: 4
Bathrooms (Partial): 1
Welcome to this beautifully upgraded 3-bedroom, 3.5-bathroom detached home, ideally located on a quiet street just steps...
View Details$929,000
Listing # X12246764
House | For Sale
1 BRAE CRESCENT , Ottawa, Ontario, Canada
Bedrooms: 3+2
Bathrooms: 3
Welcome to 1 Brae Crescent, a spectacular 5-bedroom, 3-bathroom bungalow nestled on a sprawling corner lot in the heart ...
View Details$1,019,900
Listing # X12247466
House | For Sale
2132 VALENCEVILLE CRESCENT , Ottawa, Ontario, Canada
Bedrooms: 4+1
Bathrooms: 4
Bathrooms (Partial): 1
Welcome to this stunning corner-lot 5-bedroom, 3.5-bathroom home, offering nearly 3,000 sq ft of beautifully designed ...
View Details$624,900
Listing # X12248154
House | For Sale
638 CASABELLA DRIVE , Ottawa, Ontario, Canada
Bedrooms: 3
Bathrooms: 3
Bathrooms (Partial): 1
Welcome to this turnkey, Minto Manhattan model, end unit townhome, freshly painted throughout and ideally situated on a ...
View Details$679,900
Listing # X12246340
House | For Sale
8 DULMAGE CRESCENT , Carleton Place, Ontario, Canada
Bedrooms: 4
Bathrooms: 4
Bathrooms (Partial): 1
Fantastic End Unit Semi right in the heart of Carleton Place! This wonderful home offers an open concept main floor, ...
View Details$649,900
Listing # X12243725
Vacant Land | For Sale
3345 BARNSDALE ROAD , Ottawa, Ontario, Canada
Discover "The Gateway to Manotick" 3345 Barnsdale Rd. 3357 & 3363 Barnsdale Rd, & 4003 Rideau Valley Dr., also for sale....
View Details$699,900
Listing # X12243726
Vacant Land | For Sale
3357 BARNSDALE ROAD , Ottawa, Ontario, Canada
Discover "The Gateway to Manotick" 3357 Barnsdale Rd. 3345 & 3363 Barnsdale Rd, & 4003 Rideau Valley Dr., also for sale....
View Details$699,900
Listing # X12243723
Vacant Land | For Sale
3363 BARNSDALE ROAD , Ottawa, Ontario, Canada
Discover "The Gateway to Manotick" 3363 Barnsdale Rd. 3345 & 3357 Barnsdale Rd, & 4003 Rideau Valley Dr., also for sale....
View Details$769,900
Listing # X12244047
House | For Sale
255 RIVERTREE STREET , Ottawa, Ontario, Canada
Bedrooms: 3
Bathrooms: 3
Bathrooms (Partial): 1
Prepare to fall in love with this beautifully upgraded Rosegate model, located in the heart of Monahan Landing, a ...
View Details$864,900
Listing # X12244088
House | For Sale
336 WISTERIA CRESCENT , Ottawa, Ontario, Canada
Bedrooms: 4+1
Bathrooms: 4
Bathrooms (Partial): 1
A beautifully maintained property in one of Ottawa's most desirable locations, backing onto a forever-protected forest, ...
View Details$405,000
Listing # X12244301
Condo | For Sale
14 - 797 MONTREAL ROAD , Ottawa, Ontario, Canada
Bedrooms: 3
Bathrooms: 2
Bathrooms (Partial): 1
Welcome to 797 Montreal Road, a beautifully maintained condo. This spacious three-bedroom home offers approximately 1,...
View Details$574,900
Listing # X12244394
House | For Sale
36 DESNOYERS STREET , Casselman, Ontario, Canada
Bedrooms: 3
Bathrooms: 2
With all the amenities you could need right on your doorstep this 3 bed, 2 bath detached bungalow in the heart of ...
View Details























