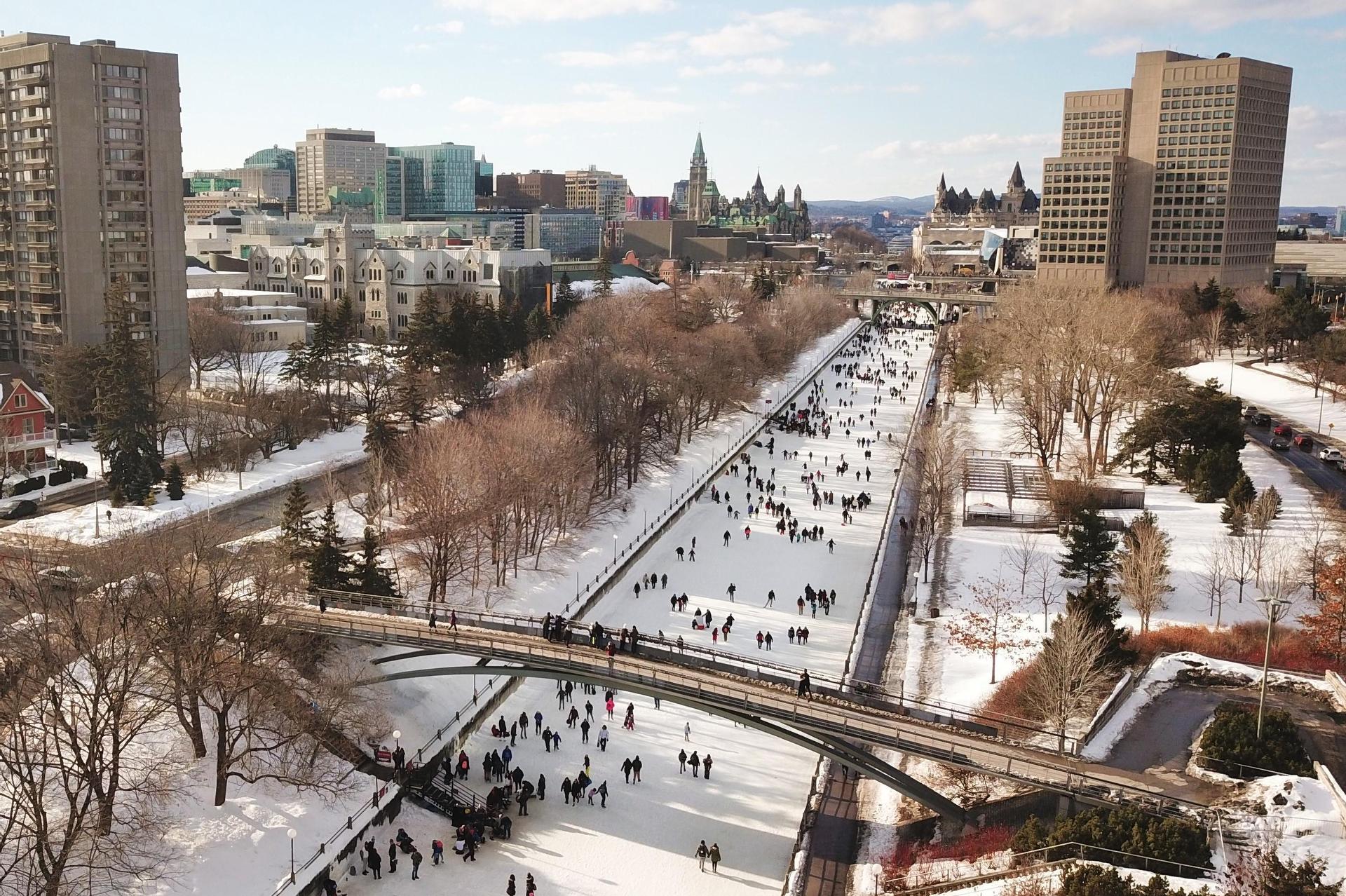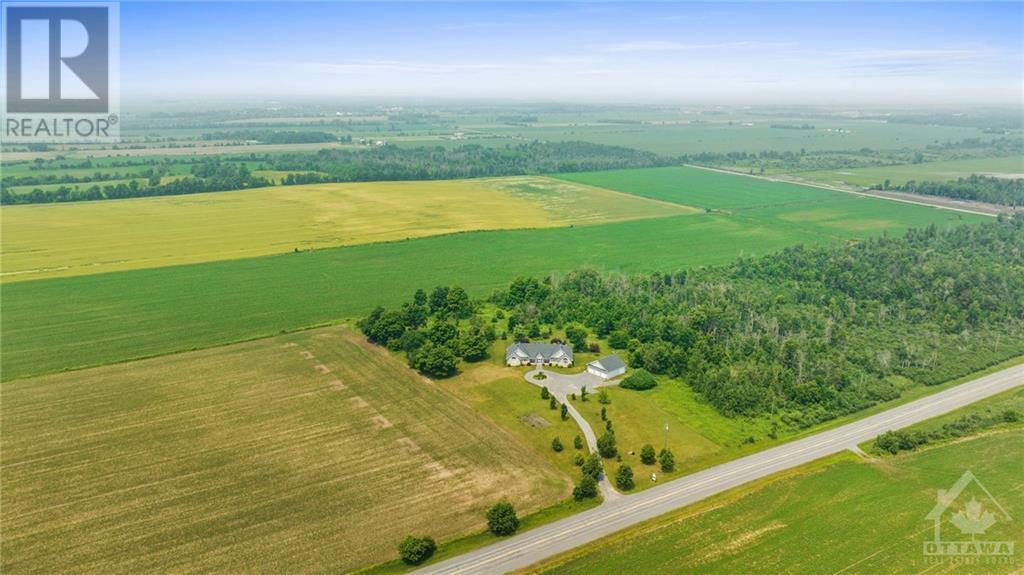Favourite Listing
Sign up for your Client Portal Account
Save your searches and favourite listings.
All fields with an asterisk (*) are mandatory.
Sign up to explore the neighbourhood
All fields with an asterisk (*) are mandatory.
Already have an account?
Sign in hereSign in to your Client Portal
All fields with an asterisk (*) are mandatory.
Sign up for an account
Reset Your Password
Enter your registered email account and we will send you an email containing a link that you can use to reset your password.
Save this search
Save this search
Resend activation email
All fields with an asterisk (*) are mandatory.
Reset Your Password
Please enter and confirm your desired new password.
All fields with an asterisk (*) are mandatory.

Listings
All fields with an asterisk (*) are mandatory.
Invalid email address.
The security code entered does not match.
$1,999,888
Listing # 1399465
House | For Sale
5940 BROPHY DRIVE , Richmond, Ontario, Canada
Bedrooms: 6+2
Bathrooms: 6
Bathrooms (Partial): 1
Stunning multigeneration Executive Bungalow. Pending Severance - 4 acres with gorgeous bungalow on hill overlooking land...
View Details$1,890,000
Listing # 1363669
Vacant Land | For Sale
5940 BROPHY DRIVE , Richmond, Ontario, Canada
Pending severance - 100ac of prime land. 70 acres tiled and tile drained, 30 acres of hardwood, four acres, bungalow and...
View Details$2,300,000
Listing # 1404060
House | For Sale
1660 CENTURY ROAD E , Ottawa, Ontario, Canada
Bedrooms: 3+2
Bathrooms: 5
Bathrooms (Partial): 1
Discover luxury living in this custom-built bungalow, offering approx. 7,200 sq. ft. of sophisticated living space ...
View Details$597,500
Listing # 1404449
House | For Sale
1544 DEMETER STREET , Ottawa, Ontario, Canada
Bedrooms: 3
Bathrooms: 3
Bathrooms (Partial): 1
Looking for a townhome in a great Orleans location? You found it! This 3 bedroom, 3 bath townhome is located in the ...
View Details$585,000
Listing # 1404463
House | For Sale
162 SOLEIL AVENUE , Ottawa, Ontario, Canada
Bedrooms: 3
Bathrooms: 2
Bathrooms (Partial): 1
Welcome to this 3 bedroom, 1.5 bath townhome (with no rear neighbours!) nestled in the popular Summerside neighbourhood ...
View Details$899,999
Listing # 1404514
House | For Sale
725 WOOLER PLACE , Ottawa, Ontario, Canada
Bedrooms: 4
Bathrooms: 3
Bathrooms (Partial): 1
PRICED TO SELL!!! This Urbandale home is a must see and shows like a model home! Contemporary 4 Bedroom, 3 Bathroom ...
View Details$739,900
Listing # 1404172
House | For Sale
415 MEADOWHAWK CRESCENT , Ottawa, Ontario, Canada
Bedrooms: 3
Bathrooms: 4
Bathrooms (Partial): 2
THIS IS THE ONE! Discover this Design Forward 3 Bedrm + 4 Bathrm Detached Home on a quiet crescent in Popular Half Moon ...
View Details$569,000
Listing # 1404238
House | For Sale
50 HUNTERSWOOD CRESCENT , Ottawa, Ontario, Canada
Bedrooms: 3
Bathrooms: 3
Bathrooms (Partial): 1
Bright & beautiful 3 bed, 3 bath End unit in the desirable Hunt Club Park is sure to impress! NEW flooring, Deck and a ...
View Details$575,000
Listing # 1403869
House | For Sale
216A CLARIDGE DRIVE , Nepean, Ontario, Canada
Bedrooms: 3
Bathrooms: 3
Bathrooms (Partial): 1
Attention first-time home buyers and families! Discover your dream home in a highly sought-after, family-friendly ...
View Details$819,900
Listing # 1403691
House | For Sale
401 MEADOWHAWK CRESCENT , Ottawa, Ontario, Canada
Bedrooms: 3+1
Bathrooms: 4
Bathrooms (Partial): 1
*Open House July 28th 3-4:30pm.* Step into luxury with this GORGEOUS upgraded 3+1 BD/4BTH detached home nestled in Half ...
View Details$649,900
Listing # 1403768
House | For Sale
311 HONEYBORNE STREET , Almonte, Ontario, Canada
Bedrooms: 2
Bathrooms: 2
Start packing. This move-in ready semi-detached bungalow in Almonte's Mill Run Community, can be yours. A perfect home &...
View Details$419,900
Listing # 1403674
Condo | For Sale
29 PIXLEY PRIVATE , Ottawa, Ontario, Canada
Bedrooms: 3
Bathrooms: 2
Bathrooms (Partial): 1
OPEN HOUSE Sunday July 28th 2-4pm LOCATION..LOCATION...Alta Vista/Trainyards. Just a beautiful 3 bedroom home in the ...
View Details$734,900
Listing # 1403681
House | For Sale
618 BEATRICE DRIVE , Ottawa, Ontario, Canada
Bedrooms: 3
Bathrooms: 3
Bathrooms (Partial): 1
Don't miss this Beautiful home in Chapman Mills. Step inside to a spacious three bedroom, three bath home. Gleaming ...
View Details$2,099,000
Listing # 1403678
House | For Sale
187 CARLETON AVENUE , Ottawa, Ontario, Canada
Bedrooms: 4+1
Bathrooms: 5
Bathrooms (Partial): 1
Reside in a luxury SMART home with legal second unit in prestigious neighborhood of Champlain Park. This exquisite home ...
View Details$699,900
Listing # 1403694
House | For Sale
3125 SOUTHMORE DRIVE E , Ottawa, Ontario, Canada
Bedrooms: 2+1
Bathrooms: 3
Welcome to 3125 Southmore Dr E in sought after Riverside Park South. No rear neighbors backing onto green space and ...
View Details$649,900
Listing # 1401694
House | For Sale
14 BRENT AVENUE , Nepean, Ontario, Canada
Bedrooms: 3+1
Bathrooms: 2
Bathrooms (Partial): 1
Welcome to this charming bungalow, a gem with endless possibilities! This property is situated on a large corner lot ...
View Details$429,900
Listing # 1402857
Condo | For Sale
10 LARKSHIRE LANE UNIT#A , Ottawa, Ontario, Canada
Bedrooms: 3
Bathrooms: 2
Bathrooms (Partial): 1
Welcome to 10 Larkshire Lane #A located in what is considered the best location of the complex, this 3-bedroom 2 ...
View Details$694,900
Listing # 1403648
House | For Sale
35 HAROLD STREET , Almonte, Ontario, Canada
Bedrooms: 3
Bathrooms: 3
Bathrooms (Partial): 1
Discover your dream home in the charming community of Almonte! This expertly crafted semi-detached home, with a 2 car ...
View Details$1,099,900
Listing # 1403515
House | For Sale
499 NEWMAN AVENUE , Ottawa, Ontario, Canada
Bedrooms: 3+1
Bathrooms: 4
Bathrooms (Partial): 1
This luxurious home is what's missing in your lavish lifestyle. Italian custom built home on family friendly quiet cul ...
View Details$409,999
Listing # 1403609
Condo | For Sale
444 VIA VERONA AVENUE UNIT#B , Ottawa, Ontario, Canada
Bedrooms: 2
Bathrooms: 2
Bathrooms (Partial): 1
Check out this modern, bright and west facing UPPER UNIT stacked condo in centrally located Barrhaven! This Campanale ...
View Details$430,000
Listing # 1403795
Vacant Land | For Sale
112 MAPLESTONE DRIVE , Kemptville, Ontario, Canada
SOLD AS IS WHERE IS NO WARRANTIES BEING OFFERED. Potential to complete this home in Maplestone Lakes. Foundation only - ...
View Details$674,900
Listing # 1403602
House | For Sale
512 RANNOCH PRIVATE , Ottawa, Ontario, Canada
Bedrooms: 3
Bathrooms: 4
Bathrooms (Partial): 1
Discover this sunlit end-unit home by Monarch, backing onto single-family homes. The upgraded kitchen features stainless...
View Details$599,900
Listing # 1403549
House | For Sale
344 ASTELIA CRESCENT , Ottawa, Ontario, Canada
Bedrooms: 3
Bathrooms: 3
Bathrooms (Partial): 1
Stunning 3-bed, 3-bath townhome in the heart of Fairwinds, Stittsville! Open-concept layout, built in 2015 by Mattamy. ...
View Details$1,149,900
Listing # 1403398
House | For Sale
3219 JOY'S ROAD , Richmond, Ontario, Canada
Bedrooms: 3
Bathrooms: 2
This brand new 3 BDRM, 2 BTH bungalow offers a contemporary exterior with modern black windows & doors, attached triple ...
View Details






















