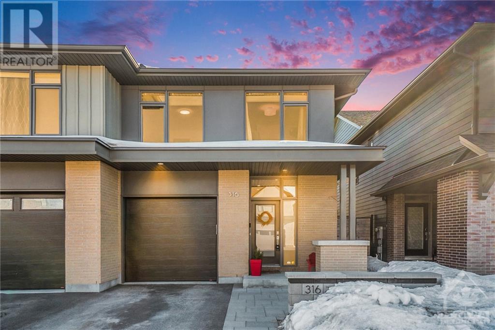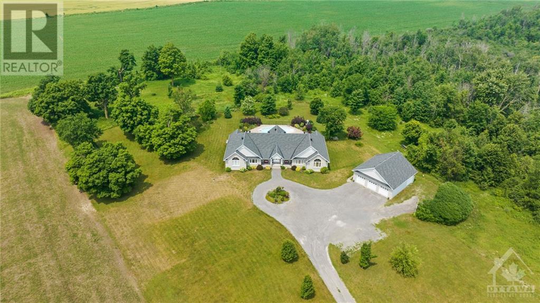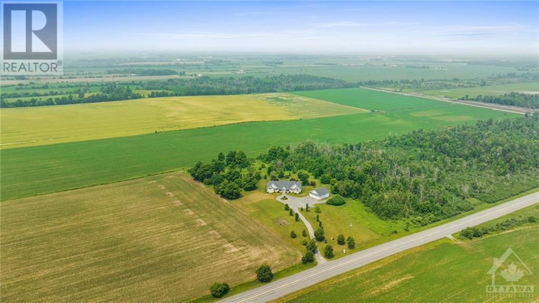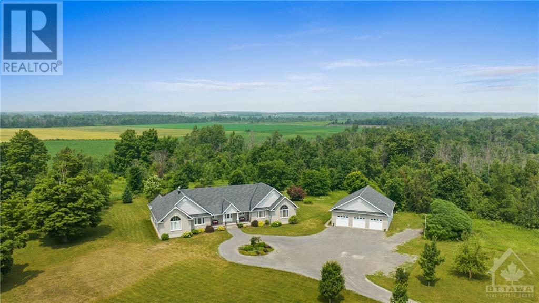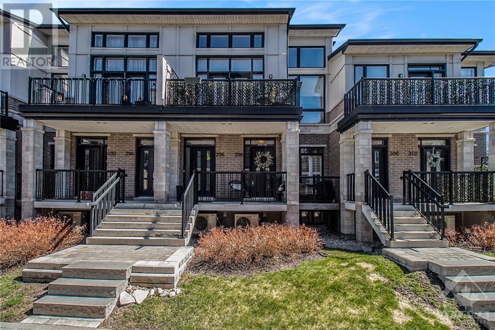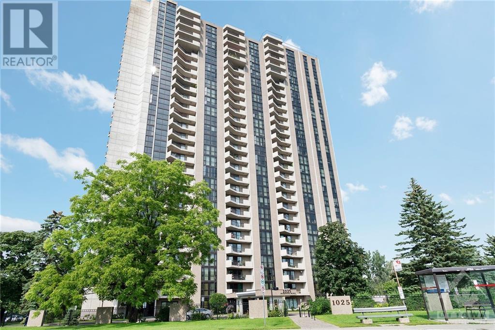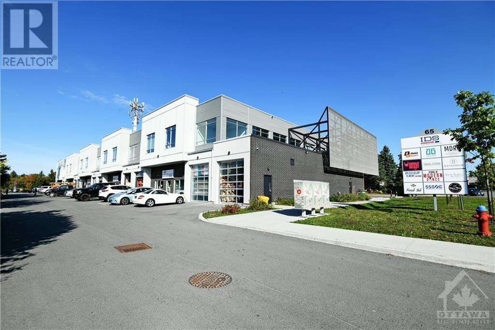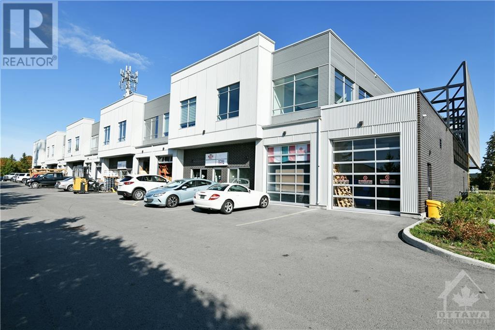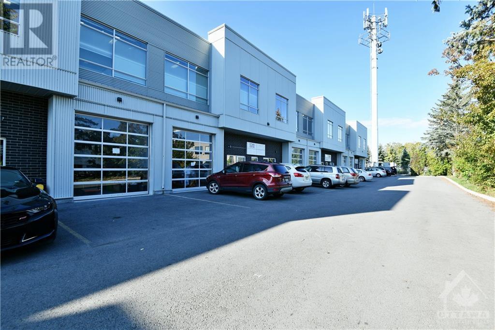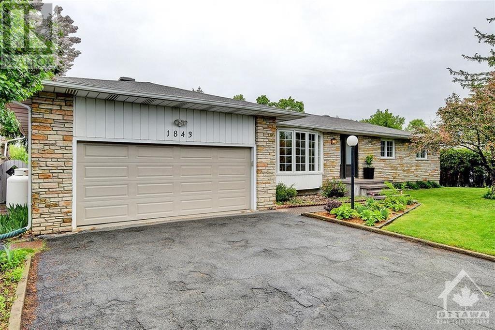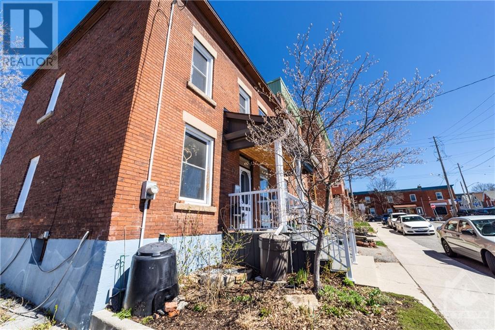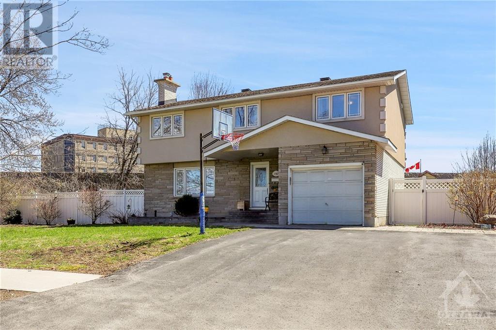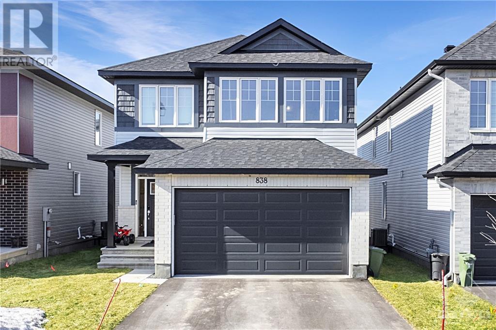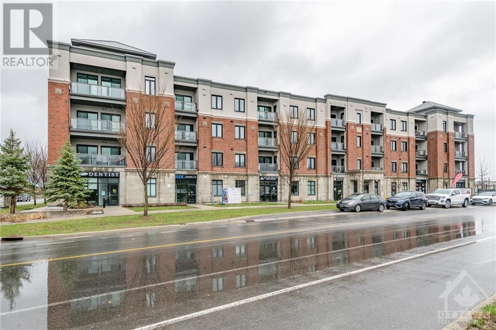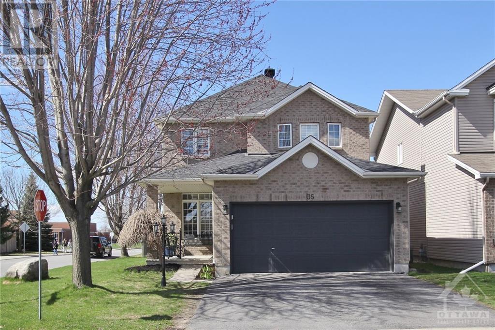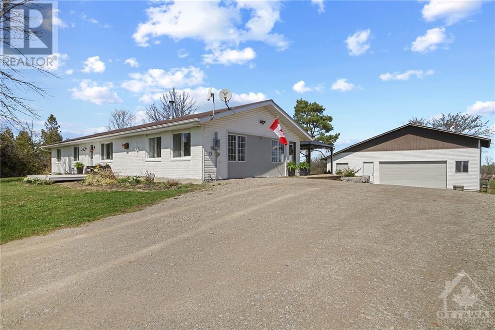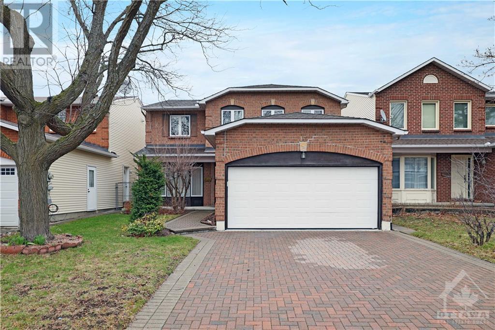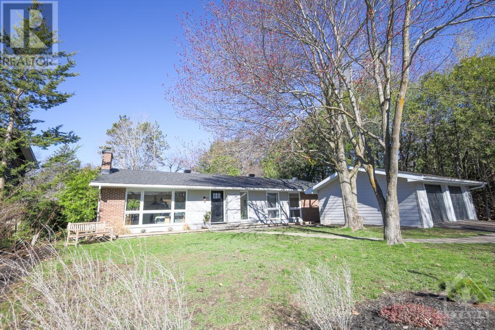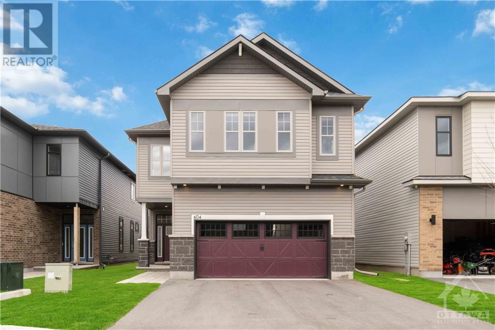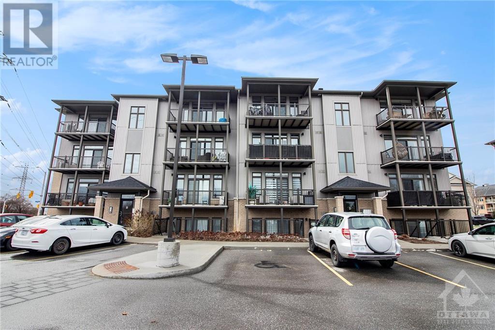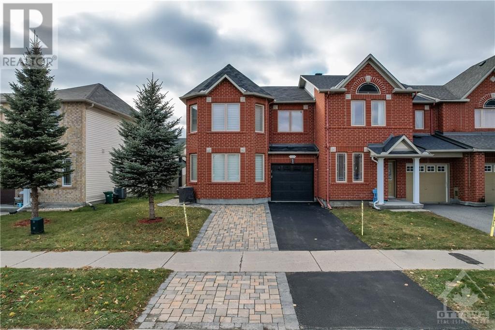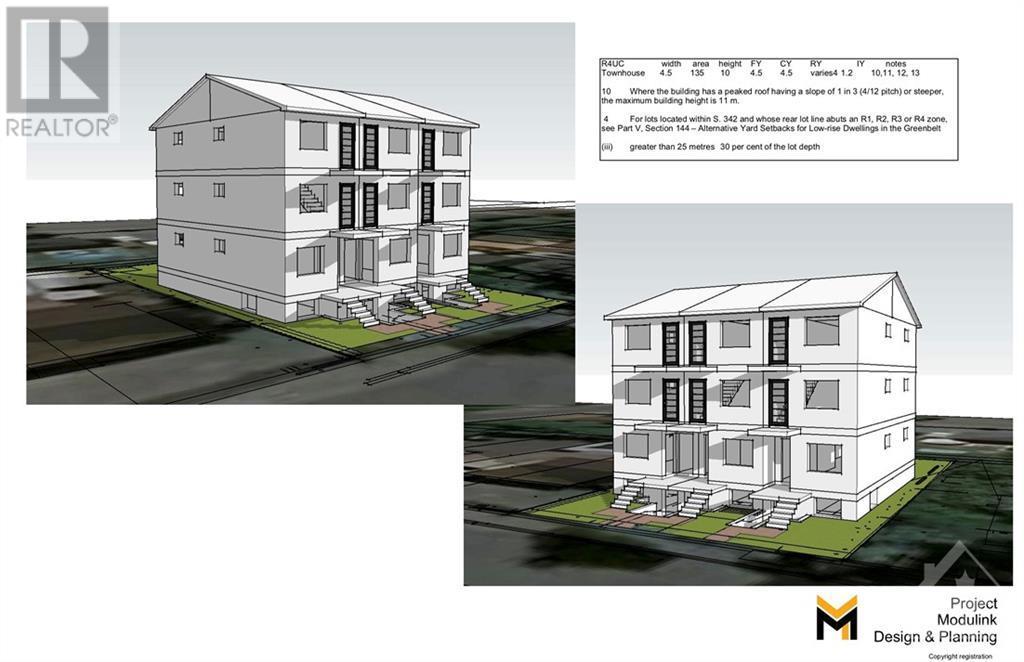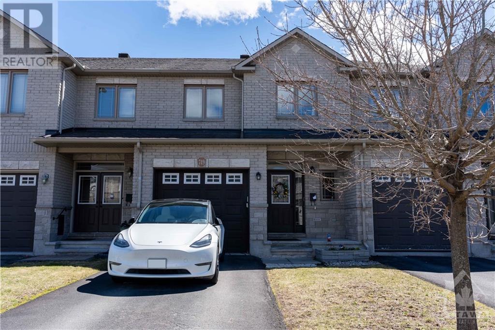Favourite Listing
Sign up for your Client Portal Account
Save your searches and favourite listings.
All fields with an asterisk (*) are mandatory.
Sign up to explore the neighbourhood
All fields with an asterisk (*) are mandatory.
Already have an account?
Sign in hereSign in to your Client Portal
All fields with an asterisk (*) are mandatory.
Sign up for an account
Reset Your Password
Enter your registered email account and we will send you an email containing a link that you can use to reset your password.
Save this search
Save this search
Resend activation email
All fields with an asterisk (*) are mandatory.
Reset Your Password
Please enter and confirm your desired new password.
All fields with an asterisk (*) are mandatory.

Listings
All fields with an asterisk (*) are mandatory.
Invalid email address.
The security code entered does not match.
$975,000
Listing # 1381973
House | For Sale
316 LYSANDER PLACE , Ottawa, Ontario, Canada
Bedrooms: 3+1
Bathrooms: 4
Bathrooms (Partial): 1
Welcome to your dream home in sought-after Wateridge Village, East of Rockcliffe - 15 minutes from downtown. Exquisite ...
View Details$3,890,000
Listing # 1363666
House | For Sale
5940 BROPHY DRIVE , Richmond, Ontario, Canada
Bedrooms: 6+2
Bathrooms: 6
Bathrooms (Partial): 1
Stunning multigeneration Executive Bungalow, Farm on 104ac of prime land. 70 acres tile drained, 30 acres hardwood, five...
View Details$3,890,000
Listing # 1363669
Vacant Land | For Sale
5940 BROPHY DRIVE , Richmond, Ontario, Canada
Stunning multigeneration Executive Bungalow, Farm on 104ac of prime land. 70 acres tile drained, 30 acres hardwood, five...
View Details$3,890,000
Listing # 1363668
Farm | For Sale
5940 BROPHY DRIVE
,Ottawa,
Ontario, Canada
Bedrooms: 6+2
Bathrooms: 6
Bathrooms (Partial): 1
Stunning multigeneration Executive Bungalow, Farm on 104ac of prime land. 70 acres tile drained, 30 acres hardwood, five...
View Details$1,250,000
Listing # 1386789
House | For Sale
1 OAKWOOD AVENUE , Ottawa, Ontario, Canada
Bedrooms: 3
Bathrooms: 3
OPEN HOUSE: Sunday, 21 April 2-4PM. Extensive quality renovations from top to bottom just completed April 2024. Original...
View Details$509,900
Listing # 1385981
Condo | For Sale
298 PEMBINA PRIVATE , Ottawa, Ontario, Canada
Bedrooms: 1+1
Bathrooms: 2
Convenience meets luxury in this impeccable 2 bed,2 full bath TURNKEY condo w/NO REAR NEIGHBOURS.The open-concept main ...
View Details$449,900
Listing # 1387337
Condo | For Sale
1025 RICHMOND ROAD UNIT#1404 , Ottawa, Ontario, Canada
Bedrooms: 2
Bathrooms: 2
Bathrooms (Partial): 1
Suite 1404 - a 'Park Place' community favorite; Tucked away neatly behind the elevators... oh so quiet and cozy, with ...
View Details$1,150,000
Listing # 1386787
Commercial | For Sale
65 DENZIL DOYLE COURT UNIT#120-220 , Ottawa, Ontario, Canada
Exciting opportunity to own your own commercial condominium unit in the heart of Kanata. These condos are well suited ...
View Details$1,286,000
Listing # 1386792
Commercial | For Sale
65 DENZIL DOYLE COURT UNIT#113-114 , Ottawa, Ontario, Canada
Exciting opportunity to own your own commercial condominium unit in the heart of Kanata. These condos are well suited ...
View Details$1,014,000
Listing # 1386795
Commercial | For Sale
65 DENZIL DOYLE COURT UNIT#218-219 , Ottawa, Ontario, Canada
Exciting opportunity to own your own commercial condominium unit in the heart of Kanata. These condos are well suited ...
View Details$850,000
Listing # 1386435
House | For Sale
1843 RIDEAU ROAD , Ottawa, Ontario, Canada
Bedrooms: 3
Bathrooms: 3
Discover your dream home at the edge of Riverside South! Surrounded by lush hedges, this stunning bungalow offers 3 ...
View Details$579,900
Listing # 1386874
House | For Sale
123 ECCLES STREET , Ottawa, Ontario, Canada
Bedrooms: 3
Bathrooms: 1
Enjoy a low maintenance life-style here similar to a condo but without the fees and meetings! Sporting a new kitchen, ...
View Details$899,900
Listing # 1387125
House | For Sale
1782 ERNEST AVENUE , Ottawa, Ontario, Canada
Bedrooms: 4
Bathrooms: 3
Bathrooms (Partial): 1
Nestled in the sought-after McKellar Heights, this charming home is steps from desirable schools such as Nepean HS, ...
View Details$975,000
Listing # 1386941
House | For Sale
838 SENDERO WAY , Ottawa, Ontario, Canada
Bedrooms: 4+1
Bathrooms: 5
Bathrooms (Partial): 1
Welcome to your dream home! Every detail has been meticulously crafted in this stunning single-family, boasting over ...
View Details$599,000
Listing # 1386998
Condo | For Sale
615 LONGFIELDS DRIVE UNIT#203 , Ottawa, Ontario, Canada
Bedrooms: 2
Bathrooms: 2
Welcome to The Station! This chic 2-bedroom, 2-bath condo unit gives you everything you need in condo living. One of ...
View Details$829,900
Listing # 1387005
House | For Sale
35 UPMINSTER WAY , Ottawa, Ontario, Canada
Bedrooms: 4
Bathrooms: 3
Bathrooms (Partial): 1
Nestled on a large corner lot in the heart of Barrhaven this inviting single-family home boasts 4 Beds/3Baths & an added...
View Details$624,900
Listing # 1387085
House | For Sale
3 RICE ROAD , Jasper, Ontario, Canada
Bedrooms: 3
Bathrooms: 1
Welcome to this beautiful 3Bed/1Bath bungalow on almost 2 acres of meticulously landscaped land just minutes from the ...
View Details$859,900
Listing # 1386742
House | For Sale
17 PITTAWAY AVENUE , Ottawa, Ontario, Canada
Bedrooms: 4+1
Bathrooms: 4
Bathrooms (Partial): 1
Welcome to this spacious 5-bedroom, 4-bathroom single-family home offers a perfect blend of comfort and style. The ...
View Details$1,100,000
Listing # 1386416
House | For Sale
20 VARLEY DRIVE , Ottawa, Ontario, Canada
Bedrooms: 4
Bathrooms: 3
Bathrooms (Partial): 1
Location is key! This stunning 4 bedroom, 3 bathroom bungalow has been fully renovated. The home boasts a bright & ...
View Details$824,900
Listing # 1385615
House | For Sale
604 ENCLAVE LANE , Clarence-Rockland, Ontario, Canada
Bedrooms: 4
Bathrooms: 3
Bathrooms (Partial): 1
***Open House Sunday April 21st 1-2:30pm*** Welcome home to 604 Enclave Lane! SPACIOUS and UPGRADED family home in ...
View Details$499,900
Listing # 1386768
Condo | For Sale
213 CITIPLACE DRIVE UNIT#E , Ottawa, Ontario, Canada
Bedrooms: 3
Bathrooms: 2
Alexa, give me space.. but elegance. Give me nature.. in the heart of the city. This Rarely Offered 3 Bedroom Condo has...
View Details$699,900
Listing # 1386649
House | For Sale
237 LEAMINGTON WAY , Ottawa, Ontario, Canada
Bedrooms: 3
Bathrooms: 4
Bathrooms (Partial): 1
LOCATION! LOCATION! LOCATION! Don't miss the opportunity to own this beautiful home in a family oriented neighborhood. ...
View Details$749,900
Listing # 1386668
Vacant Land | For Sale
280 QUEEN MARY STREET , Ottawa, Ontario, Canada
Opportunity to build 3 townhouses with 9 total units 7 minutes away from downtown. Once built, each townhouse triplex ...
View Details$664,990
Listing # 1386858
House | For Sale
749 PERCIFOR WAY , Orleans, Ontario, Canada
Bedrooms: 3
Bathrooms: 4
Bathrooms (Partial): 1
This stunning 3-bedroom, 3.5-bath townhome is a true standout, boasting over $100K+ in upgrades. Featuring smart home ...
View Details

