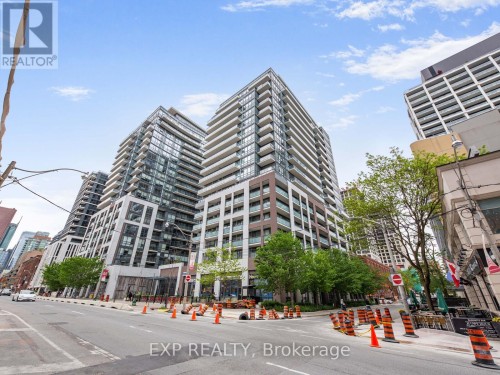



EXP REALTY | Phone: (647) 277-4667




EXP REALTY | Phone: (647) 277-4667

Phone: 613-262-0606

11th Floor -
343
Preston
ST
Ottawa,
ON
K1S 1N4
| Neighbourhood: | Moss Park |
| Condo Fees: | $705.00 Monthly |
| No. of Parking Spaces: | 1 |
| Bedrooms: | 2 |
| Bathrooms (Total): | 2 |
| Community Features: | Pet Restrictions |
| Features: | Balcony , Carpet Free |
| Maintenance Fee Type: | Heat , Insurance , [] , Water |
| Ownership Type: | Condominium/Strata |
| Parking Type: | Underground , Garage |
| Property Type: | Single Family |
| Amenities: | Storage - Locker |
| Appliances: | Oven - Built-In , Range , All , Dryer , Microwave , Stove , Washer , Refrigerator |
| Building Type: | Apartment |
| Cooling Type: | Central air conditioning |
| Exterior Finish: | Brick , Concrete |
| Heating Fuel: | Natural gas |
| Heating Type: | Forced air |