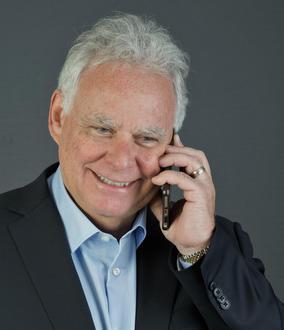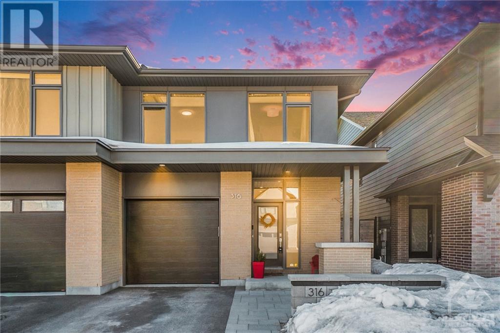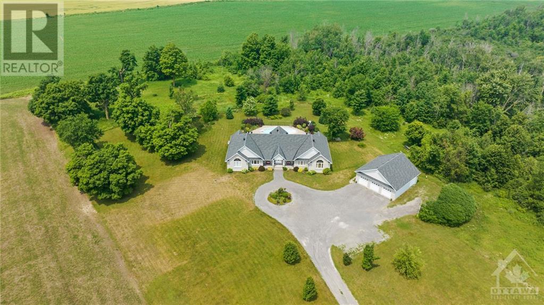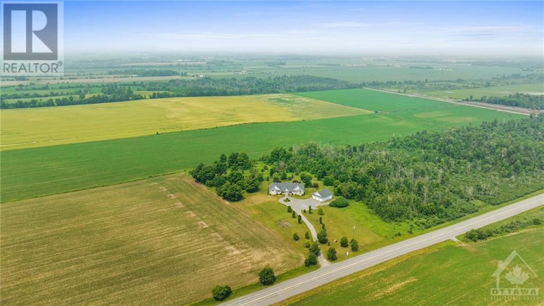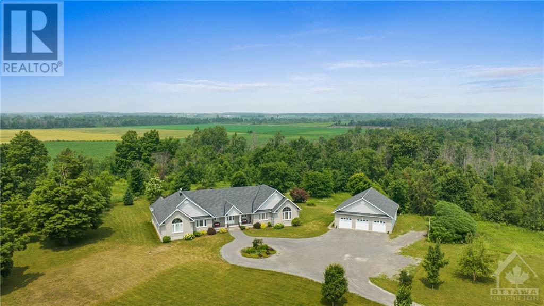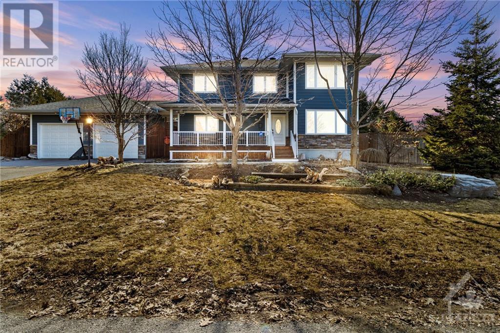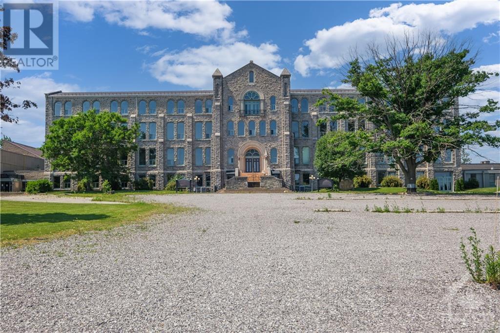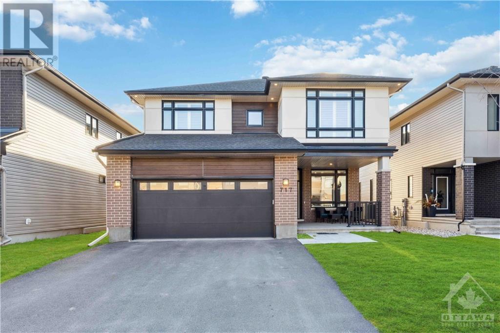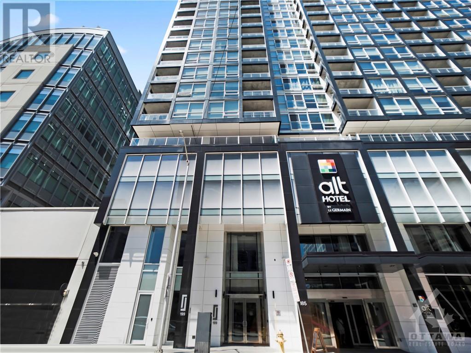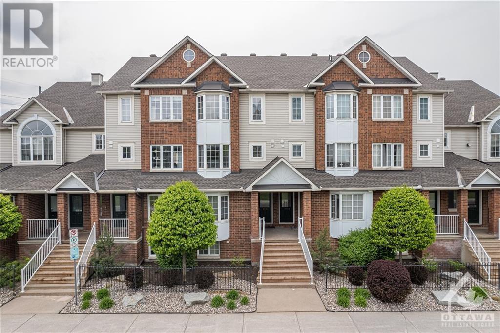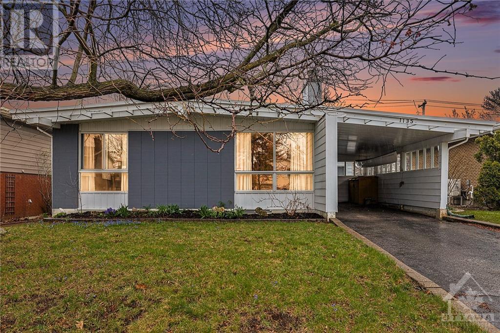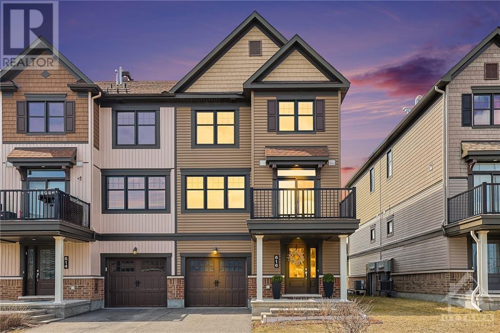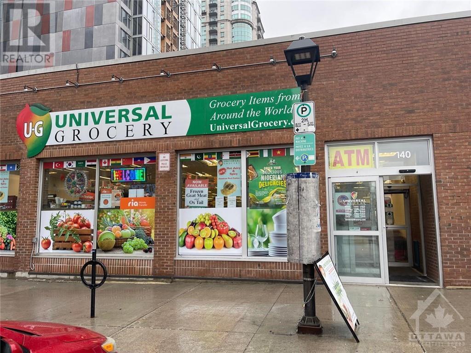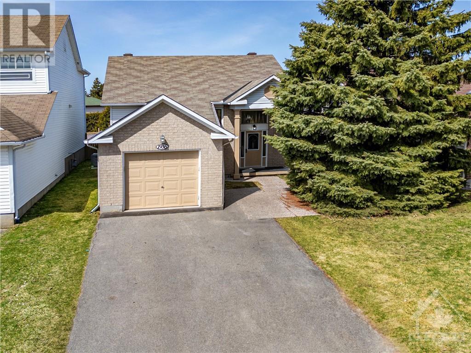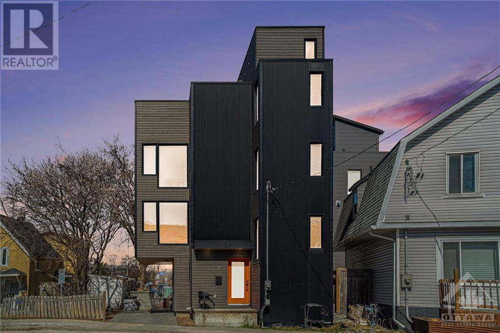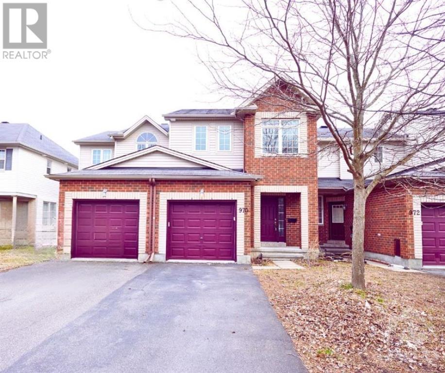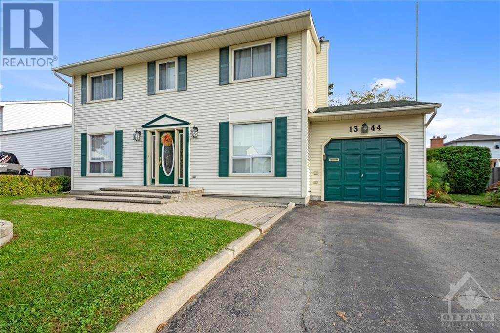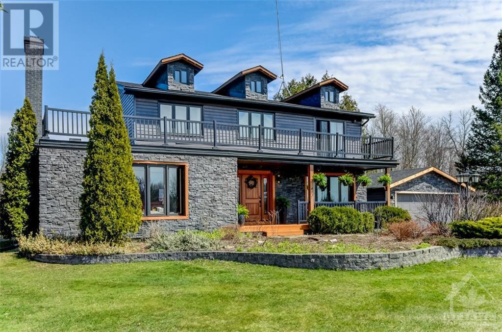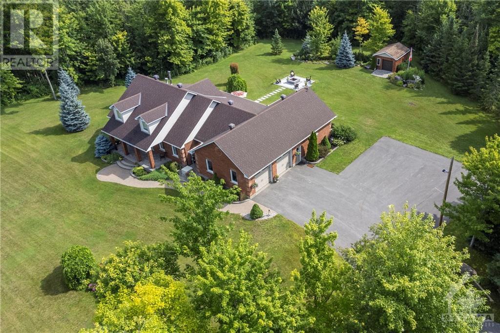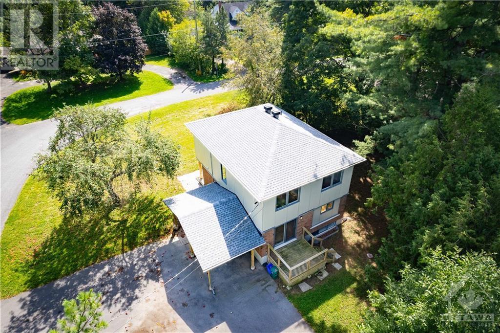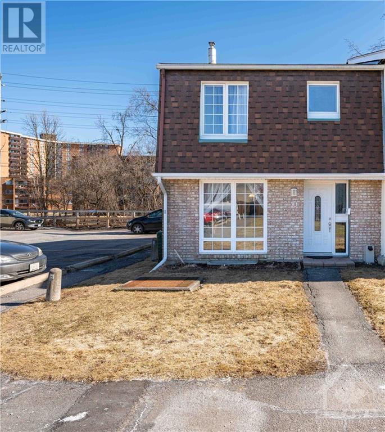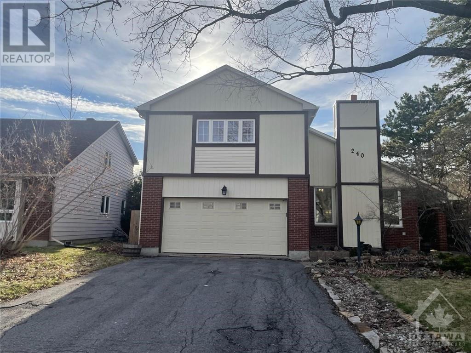Favourite Listing
Sign up for your Client Portal Account
Save your searches and favourite listings.
All fields with an asterisk (*) are mandatory.
Sign up to explore the neighbourhood
All fields with an asterisk (*) are mandatory.
Already have an account?
Sign in hereSign in to your Client Portal
All fields with an asterisk (*) are mandatory.
Sign up for an account
Reset Your Password
Enter your registered email account and we will send you an email containing a link that you can use to reset your password.
Save this search
Save this search
Resend activation email
All fields with an asterisk (*) are mandatory.
Reset Your Password
Please enter and confirm your desired new password.
All fields with an asterisk (*) are mandatory.
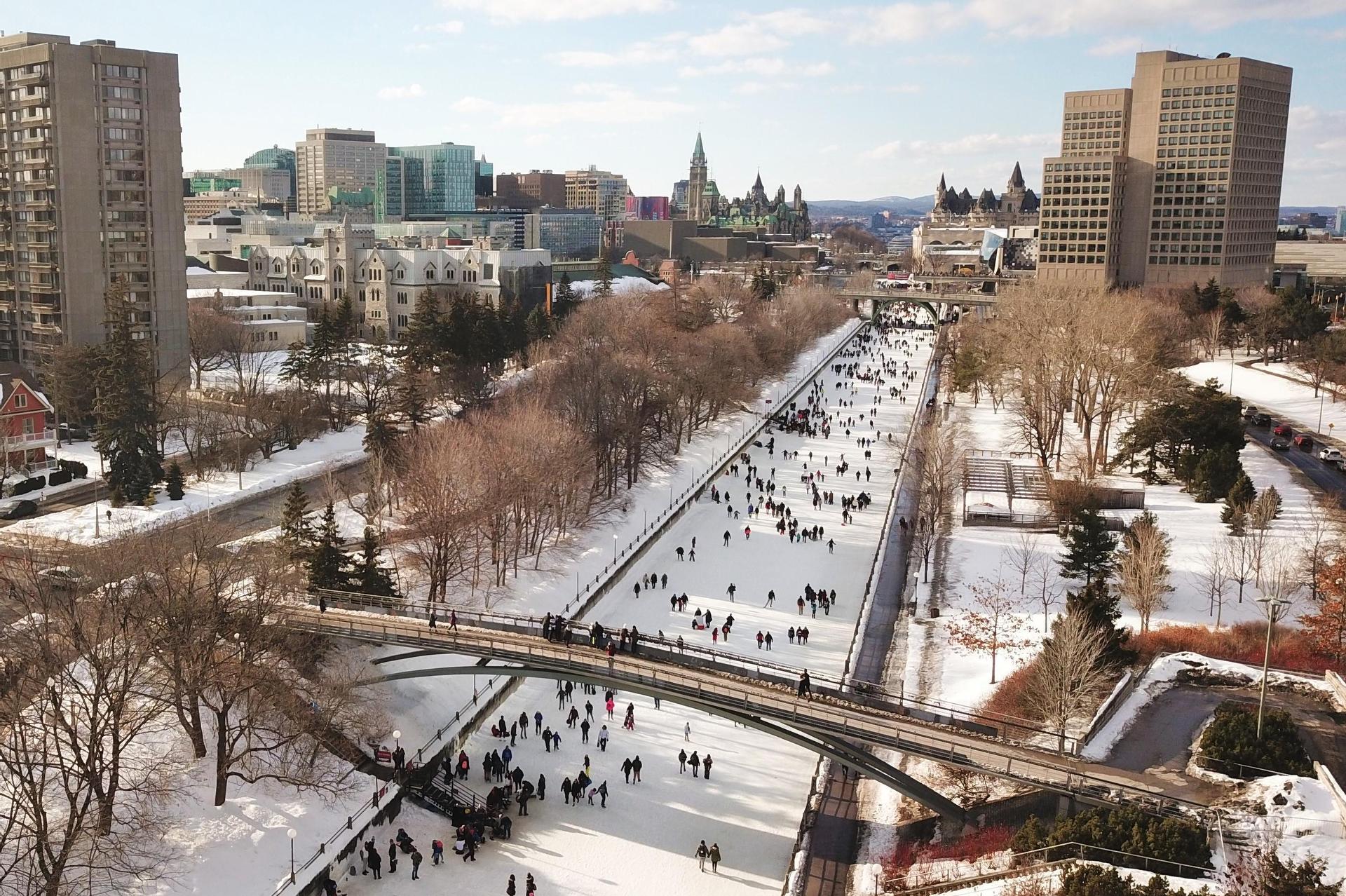
Listings
All fields with an asterisk (*) are mandatory.
Invalid email address.
The security code entered does not match.
$975,000
Listing # 1381973
House | For Sale
316 LYSANDER PLACE , Ottawa, Ontario, Canada
Bedrooms: 3+1
Bathrooms: 4
Bathrooms (Partial): 1
Welcome to your dream home in sought-after Wateridge Village, East of Rockcliffe - 15 minutes from downtown. Exquisite ...
View Details$3,890,000
Listing # 1363666
House | For Sale
5940 BROPHY DRIVE , Richmond, Ontario, Canada
Bedrooms: 6+2
Bathrooms: 6
Bathrooms (Partial): 1
Stunning multigeneration Executive Bungalow, Farm on 104ac of prime land. 70 acres tile drained, 30 acres hardwood, five...
View Details$3,890,000
Listing # 1363669
Vacant Land | For Sale
5940 BROPHY DRIVE , Richmond, Ontario, Canada
Stunning multigeneration Executive Bungalow, Farm on 104ac of prime land. 70 acres tile drained, 30 acres hardwood, five...
View Details$3,890,000
Listing # 1363668
Farm | For Sale
5940 BROPHY DRIVE
,Ottawa,
Ontario, Canada
Bedrooms: 6+2
Bathrooms: 6
Bathrooms (Partial): 1
Stunning multigeneration Executive Bungalow, Farm on 104ac of prime land. 70 acres tile drained, 30 acres hardwood, five...
View Details$769,990
Listing # 1386682
House | For Sale
3086 UPLANDS DRIVE , Ottawa, Ontario, Canada
Bedrooms: 3
Bathrooms: 3
Bathrooms (Partial): 1
PRICED TO SELL! If you’re looking for a spacious home on a premium lot in a great location look no further than 3086 ...
View Details$559,900
Listing # 1386080
House | For Sale
12 LIVYA STREET , Limoges, Ontario, Canada
Bedrooms: 3
Bathrooms: 3
Bathrooms (Partial): 1
Discover this well maintained 3 bed, 2.5 bath townhome in the popular community of Limoges! 9ft ceilings on the main ...
View Details$1,599,777
Listing # 1386486
House | For Sale
86 TOWER ROAD , Ottawa, Ontario, Canada
Bedrooms: 4
Bathrooms: 4
Bathrooms (Partial): 1
Introducing charming 86 Tower Rd, nestled in highly coveted St. Claire Gardens. This turn-key home is situated on a rare...
View Details$15,000,000
Listing # 1385687
Commercial | For Sale
1120 COUNTY ROAD 2 ROAD E , Brockville, Ontario, Canada
A once in a life-time opportunity to re-use or re-purpose a monumental property. Be part of an amazing historical ...
View Details$1,229,999
Listing # 1386117
House | For Sale
717 WOOLER PLACE , Ottawa, Ontario, Canada
Bedrooms: 4+1
Bathrooms: 4
Bathrooms (Partial): 1
This stunning Urbandale home offers a modern, luxurious living space, full of upgrades and finished detail. The open ...
View Details$810,000
Listing # 1386317
Condo | For Sale
199 SLATER STREET UNIT#2208 , Ottawa, Ontario, Canada
Bedrooms: 2
Bathrooms: 3
Bathrooms (Partial): 1
Discover the height of downtown Ottawa living in this sophisticated two-story Penthouse in "The Slater." Greet each day ...
View Details$436,500
Listing # 1386266
Condo | For Sale
108 CENTREPOINTE DRIVE UNIT#I , Nepean, Ontario, Canada
Bedrooms: 2
Bathrooms: 2
Bathrooms (Partial): 1
Location, location, location! Rare executive 2 bedroom, 1.5 bath condo available to own in desirable Nepean - ...
View Details$659,900
Listing # 1386185
House | For Sale
1135 CAMEO DRIVE , Ottawa, Ontario, Canada
Bedrooms: 3+1
Bathrooms: 2
Bathrooms (Partial): 1
Welcome to 1135 Cameo Drive in Copeland Park. Hardwood floors welcome you into a large window, vaulted ceiling living ...
View Details$519,900
Listing # 1386203
House | For Sale
616 PETRICHOR CRESCENT , Ottawa, Ontario, Canada
Bedrooms: 2
Bathrooms: 2
Bathrooms (Partial): 1
Minto freehold 3 storey townhome with attached garage in Avalon. Large foyer with separate laundry room/storage on main ...
View Details$499,900
Listing # 1386135
Commercial | For Sale
140 GEORGE STREET , Ottawa, Ontario, Canada
Location Location Location !! Bring your Business to one of the most wanted busy streets in Ottawa 140 George Street in ...
View Details$649,000
Listing # 1386065
House | For Sale
1936 SUNLAND DRIVE , Orleans, Ontario, Canada
Bedrooms: 2+2
Bathrooms: 2
LOCATED ON A QUIET ST., THIS BRIGHT RAISED BUNGALOW, BUILT IN '97, SPANS OVER 1500 SQ. FT. OF WELCOMING LIVING SPACE ...
View Details$1,049,000
Listing # 1385962
House | For Sale
7 MERTON STREET , Ottawa, Ontario, Canada
Bedrooms: 3
Bathrooms: 3
Bathrooms (Partial): 1
Finally a modern single in Hintonburg! Modern infill 3 bedroom single family home less than a 5 minute walk to ...
View Details$629,000
Listing # 1385264
House | For Sale
970 KLONDIKE ROAD , Kanata, Ontario, Canada
Bedrooms: 3
Bathrooms: 3
Bathrooms (Partial): 1
Discover the charm of townhouse living nestled in the welcoming community of Morgans Grant South March in Kanata South. ...
View Details$699,000
Listing # 1383867
House | For Sale
1344 BADEN AVENUE , Ottawa, Ontario, Canada
Bedrooms: 3
Bathrooms: 3
Bathrooms (Partial): 2
Excellent family home in a quiet pocket of Blossom Park. This Holitzner home is sitting on an oversized 60'X100' lot ...
View Details$995,000
Listing # 1384588
House | For Sale
3974 SHEILA'S WAY , Kemptville, Ontario, Canada
Bedrooms: 4
Bathrooms: 3
Bathrooms (Partial): 1
You can have it all! Private Rideau River Dockage on the main channel for access to water sports. Enjoy West Sunsets ...
View Details$1,085,000
Listing # 1385772
House | For Sale
4995 CARLSBAD LANE , Vars, Ontario, Canada
Bedrooms: 3
Bathrooms: 2
Do not miss out on this custom-built bungalow on a peaceful dead-end street. This all-brick residence has a large garage...
View Details$849,000
Listing # 1385898
House | For Sale
21A GERVIN STREET , Ottawa, Ontario, Canada
Bedrooms: 3
Bathrooms: 4
Bathrooms (Partial): 1
Step into the epitome of modern elegance at 21A Gervin Street, where luxury meets convenience in this meticulously ...
View Details$419,950
Listing # 1385148
Condo | For Sale
2051 JASMINE CRESCENT UNIT#10 , Gloucester, Ontario, Canada
Bedrooms: 3
Bathrooms: 2
Bathrooms (Partial): 1
Nestled in Beacon Hill South, discover this meticulously maintained end-unit home, boasting 3 bedrooms and 2 bathrooms. ...
View Details$869,900
Listing # 1385375
House | For Sale
240 EQUESTRIAN DRIVE , Ottawa, Ontario, Canada
Bedrooms: 4+1
Bathrooms: 3
Bathrooms (Partial): 1
GREAT LOCATION! This fantastic 4+1 bed/3 bath detached home is located in the Sought-after community of ...
View Details$679,900
Listing # 1385700
House | For Sale
159 COUNTRY STREET , Almonte, Ontario, Canada
Bedrooms: 4
Bathrooms: 2
Bathrooms (Partial): 1
Welcome to 159 Country Street - where turn of the century meets mid-century. This historic home on a large corner lot is...
View Details
