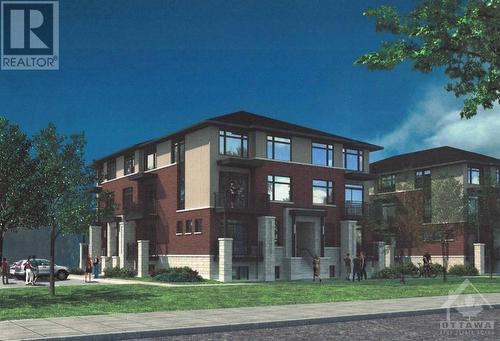


EXP REALTY | Phone: (613) 797-0208



EXP REALTY | Phone: (613) 797-0208

Phone: 613-262-0606

11th Floor -
343
Preston
ST
Ottawa,
ON
K1S 1N4
| Neighbourhood: | Barrhaven West |
| No. of Parking Spaces: | 1 |
| Built in: | 2024 |
| Bedrooms: | 2 |
| Bathrooms (Total): | 3 |
| Bathrooms (Partial): | 1 |
| Zoning: | Residential |
| Amenities Nearby: | Golf Nearby , Recreation Nearby , Shopping |
| Community Features: | Pets Allowed With Restrictions |
| Features: | Balcony |
| Maintenance Fee Type: | Property Management , Other, See Remarks |
| Ownership Type: | Condominium/Strata |
| Parking Type: | Surfaced |
| Property Type: | Single Family |
| Sewer: | Municipal sewage system |
| Amenities: | Laundry - In Suite |
| Appliances: | Hood Fan |
| Basement Development: | Not Applicable |
| Basement Type: | None |
| Building Type: | House |
| Construction Style - Attachment: | Stacked |
| Cooling Type: | Central air conditioning |
| Exterior Finish: | Brick , Siding |
| Flooring Type : | Laminate , Tile |
| Foundation Type: | Poured Concrete |
| Heating Fuel: | Natural gas |
| Heating Type: | Forced air |