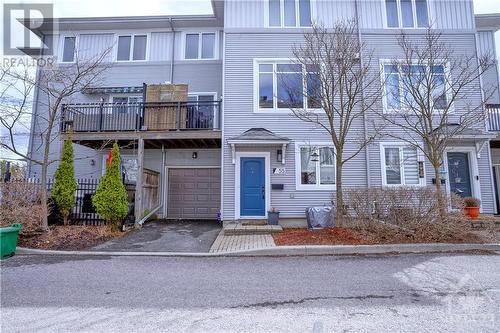



EXP REALTY | Phone: (613) 863-7536




EXP REALTY | Phone: (613) 863-7536

Phone: 613-262-0606

11th Floor -
343
Preston
ST
Ottawa,
ON
K1S 1N4
| Neighbourhood: | Westcliffe Estates |
| Lot Frontage: | 9.6 Feet |
| Lot Depth: | 65.8 Feet |
| Lot Size: | 9.6 ft X 65.84 ft |
| No. of Parking Spaces: | 2 |
| Built in: | 2007 |
| Bedrooms: | 2 |
| Bathrooms (Total): | 2 |
| Bathrooms (Partial): | 1 |
| Zoning: | Residential |
| Amenities Nearby: | Public Transit , Shopping |
| Features: | Cul-de-sac , Balcony |
| Ownership Type: | Freehold |
| Parking Type: | Attached garage , Surfaced |
| Property Type: | Single Family |
| Sewer: | Municipal sewage system |
| Appliances: | Refrigerator , Dishwasher , Dryer , Stove |
| Basement Development: | Unfinished |
| Basement Type: | Full |
| Building Type: | Row / Townhouse |
| Cooling Type: | Central air conditioning |
| Exterior Finish: | Siding |
| Flooring Type : | Wall-to-wall carpet , Hardwood , Tile |
| Foundation Type: | Poured Concrete |
| Heating Fuel: | Natural gas |
| Heating Type: | Forced air |