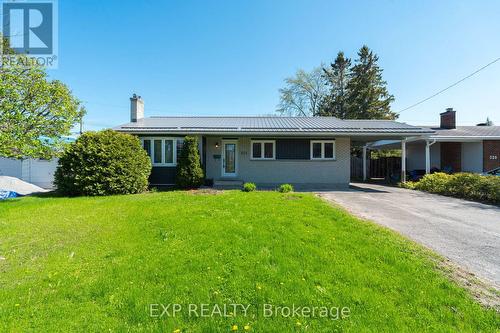



EXP REALTY | Phone: (613) 222-9022




EXP REALTY | Phone: (613) 222-9022

Phone: 613-262-0606

11th Floor -
343
Preston
ST
Ottawa,
ON
K1S 1N4
| Neighbourhood: | 1102 - Bilberry Creek/Queenswood Heights |
| Lot Frontage: | 60.0 Feet |
| Lot Depth: | 100.0 Feet |
| Lot Size: | 60 x 100 FT ; 0 |
| No. of Parking Spaces: | 5 |
| Bedrooms: | 3+1 |
| Bathrooms (Total): | 3 |
| Bathrooms (Partial): | 1 |
| Zoning: | R1HH |
| Amenities Nearby: | Public Transit , Park |
| Features: | [] |
| Ownership Type: | Freehold |
| Parking Type: | Detached garage , Garage , Covered |
| Property Type: | Single Family |
| Sewer: | Sanitary sewer |
| Amenities: | [] |
| Appliances: | [] , Dishwasher , Dryer , Stove , Washer , Refrigerator |
| Architectural Style: | Bungalow |
| Basement Development: | Partially finished |
| Basement Type: | Full |
| Building Type: | House |
| Construction Style - Attachment: | Detached |
| Cooling Type: | Central air conditioning |
| Exterior Finish: | Brick |
| Foundation Type: | Concrete |
| Heating Fuel: | Natural gas |
| Heating Type: | Forced air |