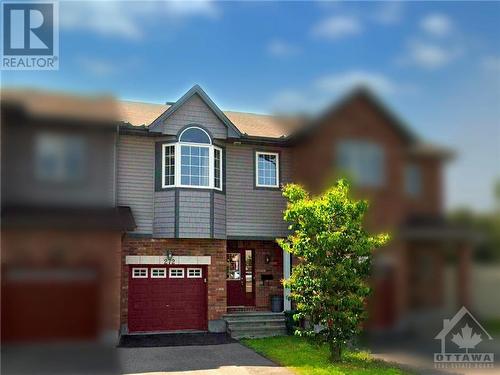



EXP REALTY | Phone: (613) 864-2375




EXP REALTY | Phone: (613) 864-2375

Phone: 613-262-0606

11th Floor -
343
Preston
ST
Ottawa,
ON
K1S 1N4
| Neighbourhood: | Greenboro |
| Lot Frontage: | 20.0 Feet |
| Lot Depth: | 91.0 Feet |
| Lot Size: | 20 ft X 91 ft |
| No. of Parking Spaces: | 2 |
| Built in: | 2011 |
| Bedrooms: | 3 |
| Bathrooms (Total): | 3 |
| Bathrooms (Partial): | 1 |
| Zoning: | Residential |
| Ownership Type: | Freehold |
| Parking Type: | Attached garage |
| Property Type: | Single Family |
| Sewer: | Municipal sewage system |
| Appliances: | Refrigerator , Dishwasher , Dryer , Stove , Washer |
| Basement Development: | Finished |
| Basement Type: | Full |
| Building Type: | Row / Townhouse |
| Cooling Type: | Central air conditioning |
| Exterior Finish: | Brick , Siding , Vinyl |
| Flooring Type : | Flooring Type , Hardwood , Laminate |
| Foundation Type: | Poured Concrete |
| Heating Fuel: | Natural gas |
| Heating Type: | Forced air |