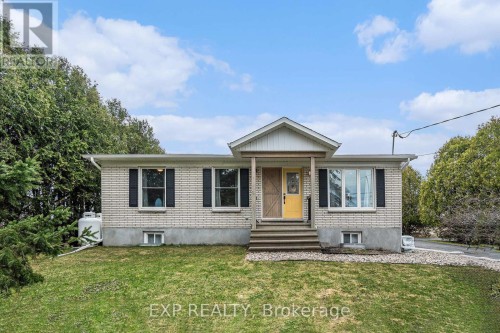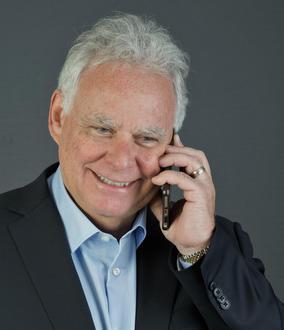



EXP REALTY | Phone: (613) 282-2533




EXP REALTY | Phone: (613) 282-2533

Phone: 613-262-0606

11th Floor -
343
Preston
ST
Ottawa,
ON
K1S 1N4
| Neighbourhood: | 1116 - Cumberland West |
| Lot Frontage: | 210.0 Feet |
| Lot Depth: | 110.0 Feet |
| Lot Size: | 210 x 110 FT |
| No. of Parking Spaces: | 10 |
| Bedrooms: | 3 |
| Bathrooms (Total): | 1 |
| Features: | Lane |
| Landscape Features: | Landscaped |
| Ownership Type: | Freehold |
| Parking Type: | No Garage |
| Property Type: | Single Family |
| Sewer: | Septic System |
| Structure Type: | Deck |
| Amenities: | [] |
| Appliances: | Dishwasher , Dryer , Hood Fan , Stove , Washer , Refrigerator |
| Architectural Style: | Bungalow |
| Basement Development: | Finished |
| Basement Type: | Full |
| Building Type: | House |
| Construction Style - Attachment: | Detached |
| Cooling Type: | Central air conditioning |
| Exterior Finish: | Brick |
| Fire Protection: | Smoke Detectors |
| Foundation Type: | Concrete |
| Heating Fuel: | Propane |
| Heating Type: | Forced air |