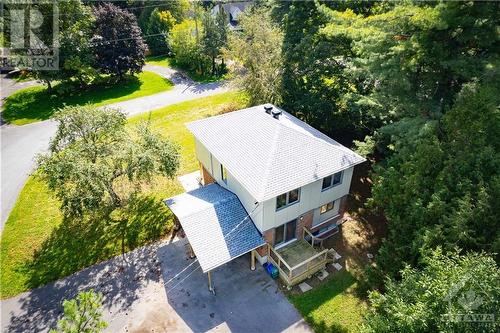



EXP REALTY | Phone: (613) 668-8168




EXP REALTY | Phone: (613) 668-8168

Phone: 613-262-0606

11th Floor -
343
Preston
ST
Ottawa,
ON
K1S 1N4
| Neighbourhood: | Pineglen |
| Lot Frontage: | 69.8 Feet |
| Lot Depth: | 141.0 Feet |
| Lot Size: | 69.75 ft X 141 ft (Irregular Lot) |
| No. of Parking Spaces: | 8 |
| Built in: | 1970 |
| Bedrooms: | 3 |
| Bathrooms (Total): | 4 |
| Bathrooms (Partial): | 1 |
| Zoning: | Residential |
| Amenities Nearby: | Airport , Public Transit , Shopping |
| Community Features: | Family Oriented |
| Features: | Treed |
| Ownership Type: | Freehold |
| Parking Type: | Carport , Carport , Open |
| Property Type: | Single Family |
| Sewer: | Septic System |
| Appliances: | Refrigerator , Oven - Built-In , Dishwasher , Dryer , Hood Fan , Stove , Washer |
| Basement Development: | Finished |
| Basement Type: | Full |
| Building Type: | House |
| Construction Style - Attachment: | Detached |
| Cooling Type: | Central air conditioning |
| Exterior Finish: | Brick , Stucco |
| Flooring Type : | Hardwood , Tile |
| Foundation Type: | Poured Concrete |
| Heating Fuel: | Natural gas |
| Heating Type: | Forced air |