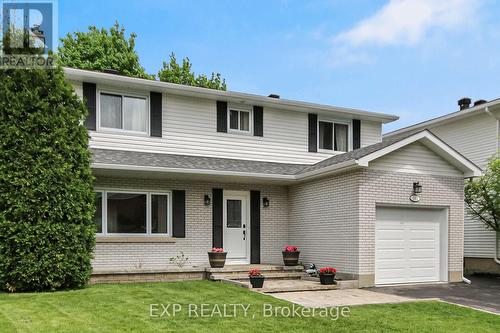



EXP REALTY | Phone: (613) 296-8065




EXP REALTY | Phone: (613) 296-8065

Phone: 613-262-0606

11th Floor -
343
Preston
ST
Ottawa,
ON
K1S 1N4
| Neighbourhood: | 5103 - Carlingwood |
| Lot Frontage: | 45.8 Feet |
| Lot Depth: | 106.8 Feet |
| Lot Size: | 45.8 x 106.9 FT |
| No. of Parking Spaces: | 5 |
| Bedrooms: | 4+1 |
| Bathrooms (Total): | 3 |
| Bathrooms (Partial): | 1 |
| Amenities Nearby: | Public Transit |
| Community Features: | Community Centre |
| Features: | Partially cleared , Carpet Free |
| Fence Type: | Fenced yard |
| Landscape Features: | Landscaped |
| Ownership Type: | Freehold |
| Parking Type: | Attached garage , Garage , Inside Entry |
| Property Type: | Single Family |
| Sewer: | Sanitary sewer |
| Structure Type: | Porch , Deck , Shed |
| Amenities: | [] |
| Appliances: | Garage door opener remote , Dishwasher , Dryer , Garage door opener , Microwave , Stove , Washer , Refrigerator |
| Basement Development: | Finished |
| Basement Type: | Full |
| Building Type: | House |
| Construction Style - Attachment: | Detached |
| Cooling Type: | Central air conditioning |
| Exterior Finish: | Brick , Vinyl siding |
| Foundation Type: | Poured Concrete |
| Heating Fuel: | Natural gas |
| Heating Type: | Forced air |