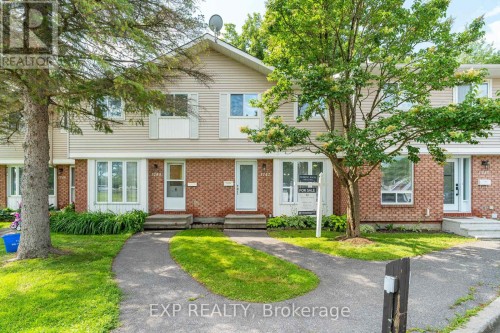



EXP REALTY | Phone: (613) 699-8163




EXP REALTY | Phone: (613) 699-8163

Phone: 613-262-0606

11th Floor -
343
Preston
ST
Ottawa,
ON
K1S 1N4
| Neighbourhood: | 2011 - Orleans/Sunridge |
| Condo Fees: | $336.00 Monthly |
| No. of Parking Spaces: | 1 |
| Bedrooms: | 3 |
| Bathrooms (Total): | 2 |
| Bathrooms (Partial): | 1 |
| Community Features: | Pet Restrictions |
| Maintenance Fee Type: | [] |
| Ownership Type: | Condominium/Strata |
| Parking Type: | No Garage |
| Property Type: | Single Family |
| Amenities: | [] , Storage - Locker |
| Appliances: | Water softener , Blinds , Dishwasher , Dryer , Stove , Washer , Refrigerator |
| Basement Type: | Full |
| Building Type: | Row / Townhouse |
| Cooling Type: | Central air conditioning |
| Exterior Finish: | Brick |
| Heating Fuel: | Natural gas |
| Heating Type: | Forced air |