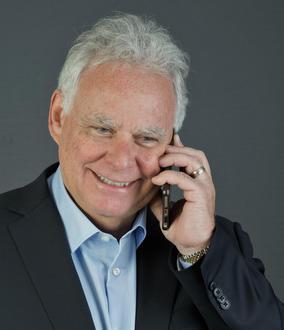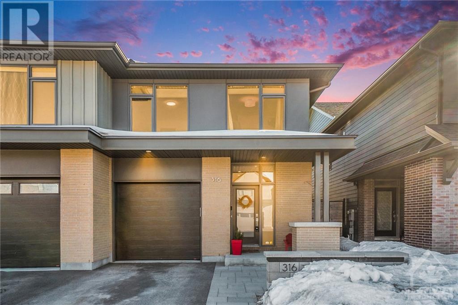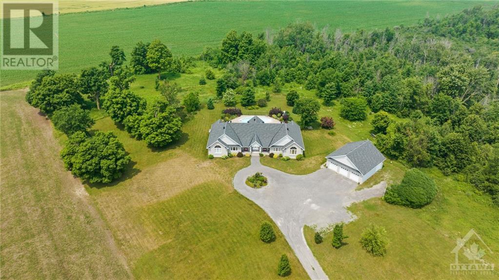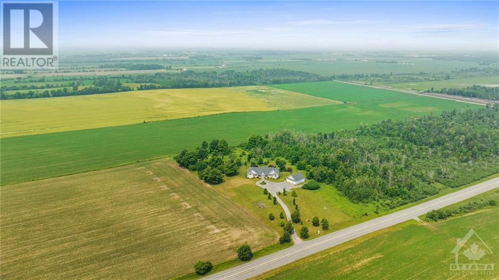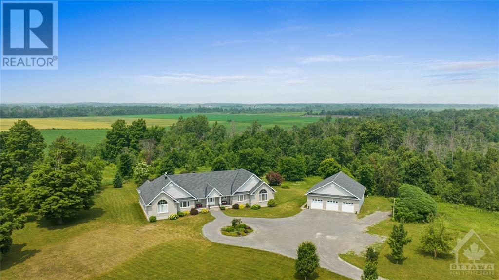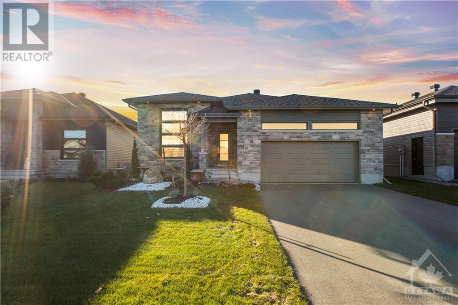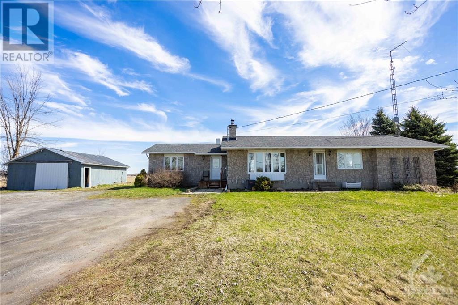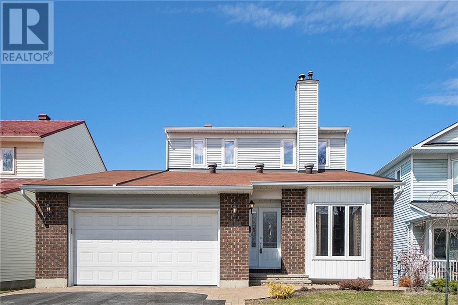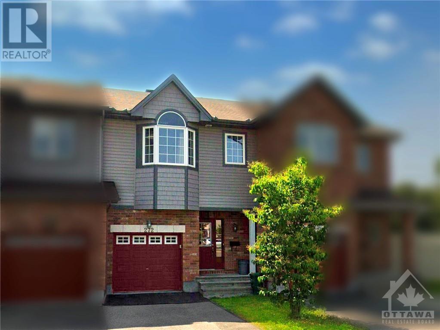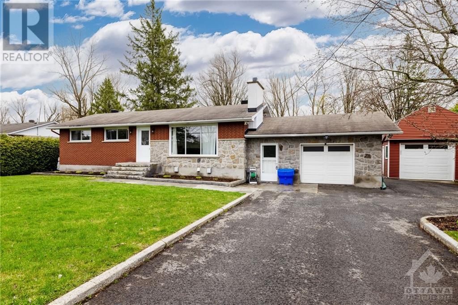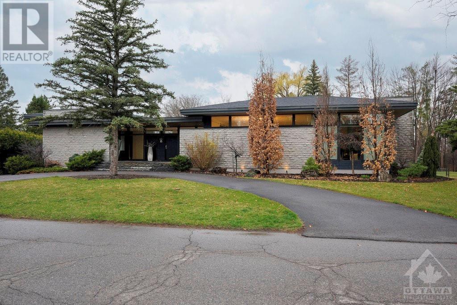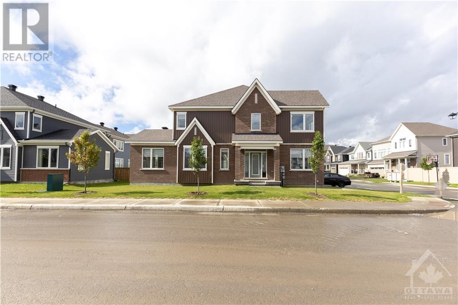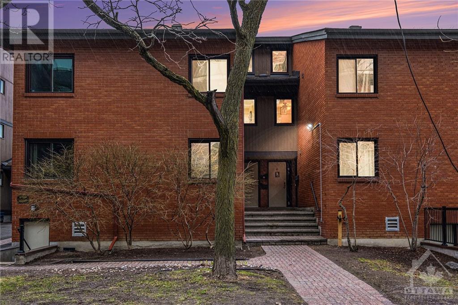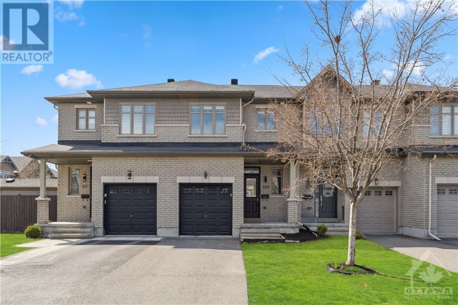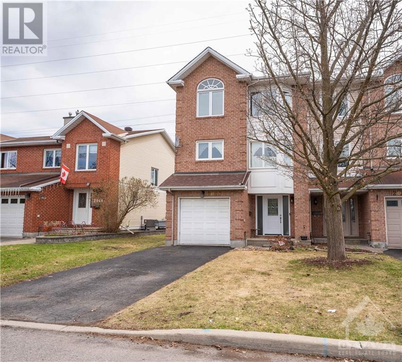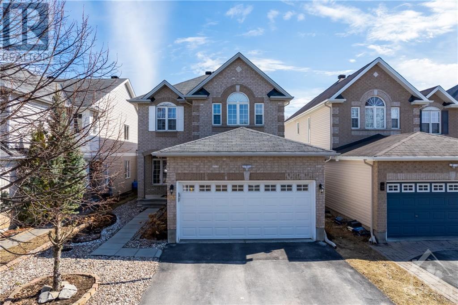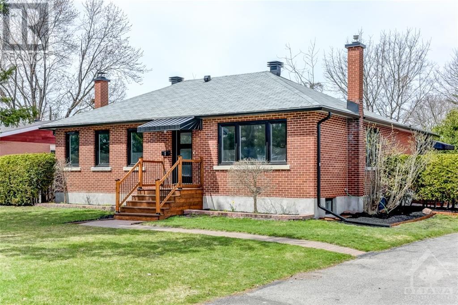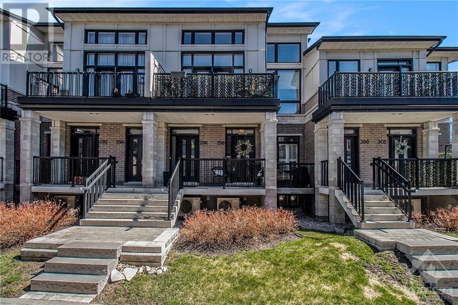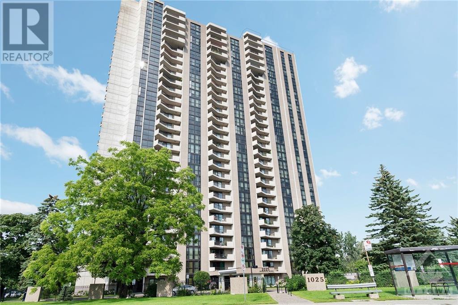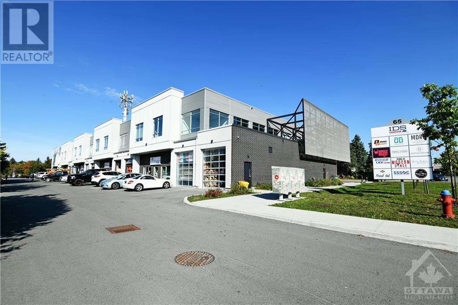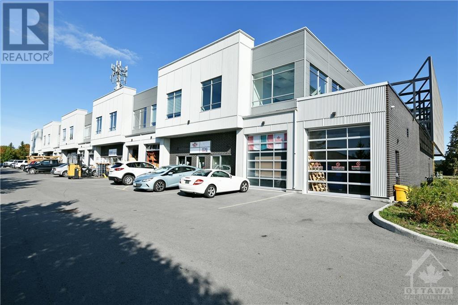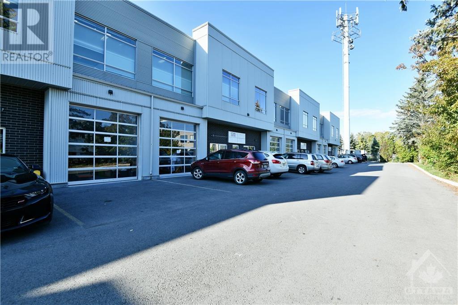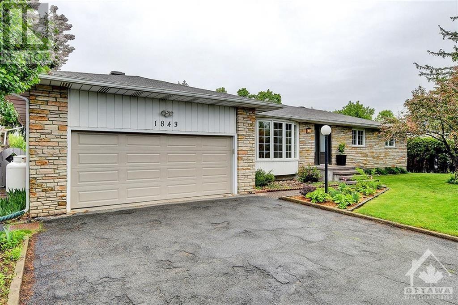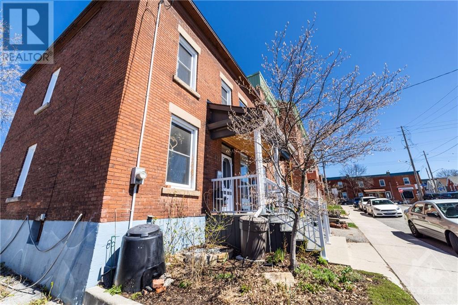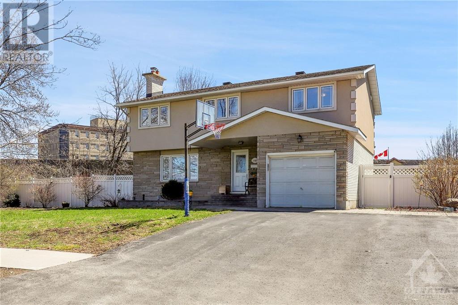Favourite Listing
Sign up for your Client Portal Account
Save your searches and favourite listings.
All fields with an asterisk (*) are mandatory.
Sign up to explore the neighbourhood
All fields with an asterisk (*) are mandatory.
Already have an account?
Sign in hereSign in to your Client Portal
All fields with an asterisk (*) are mandatory.
Sign up for an account
Reset Your Password
Enter your registered email account and we will send you an email containing a link that you can use to reset your password.
Save this search
Save this search
Resend activation email
All fields with an asterisk (*) are mandatory.
Reset Your Password
Please enter and confirm your desired new password.
All fields with an asterisk (*) are mandatory.
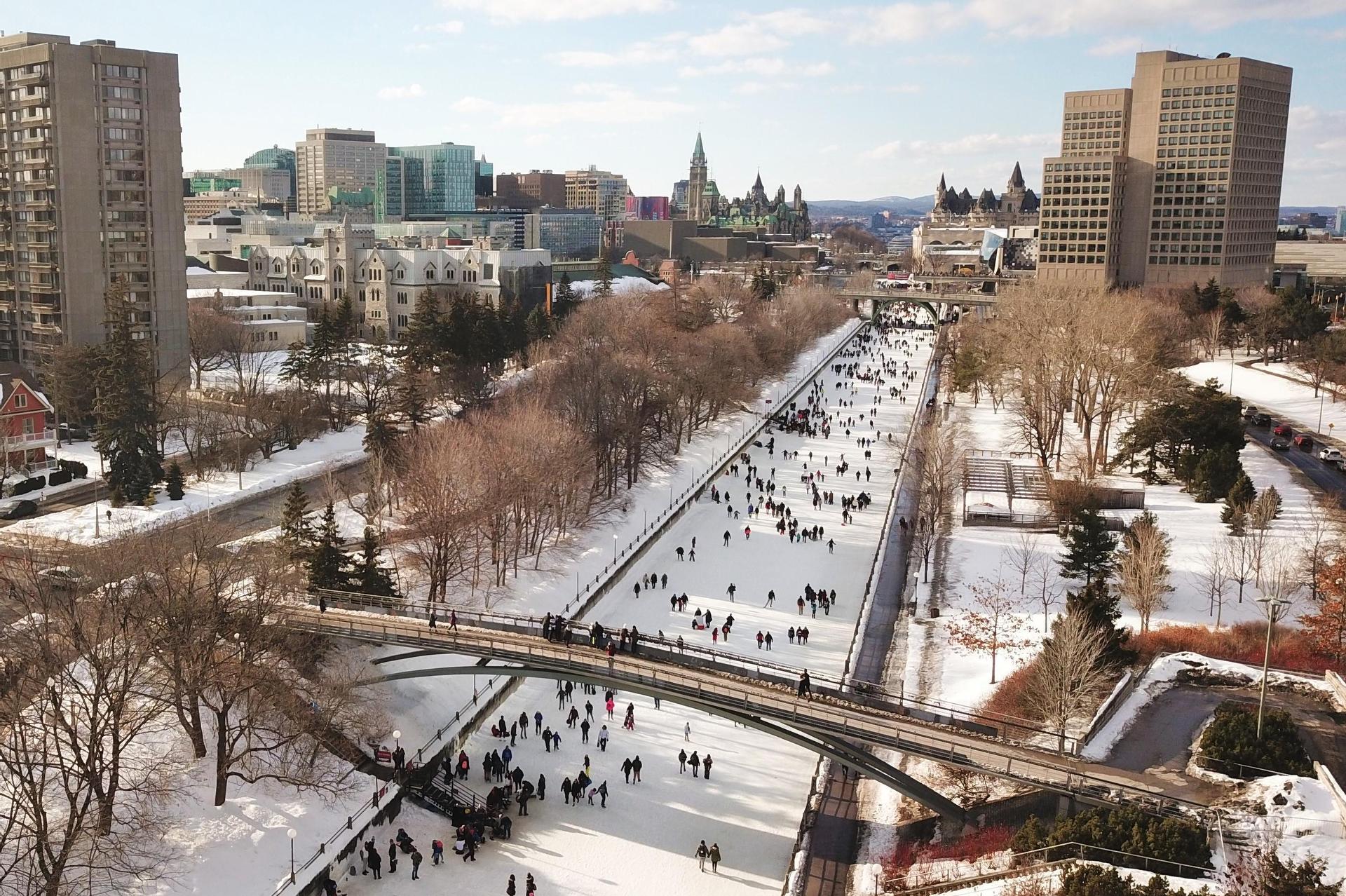
Listings
All fields with an asterisk (*) are mandatory.
Invalid email address.
The security code entered does not match.
$975,000
Listing # 1381973
House | For Sale
316 LYSANDER PLACE , Ottawa, Ontario, Canada
Bedrooms: 3+1
Bathrooms: 4
Bathrooms (Partial): 1
Welcome to your dream home in sought-after Wateridge Village, East of Rockcliffe - 15 minutes from downtown. Exquisite ...
View Details$3,890,000
Listing # 1363666
House | For Sale
5940 BROPHY DRIVE , Richmond, Ontario, Canada
Bedrooms: 6+2
Bathrooms: 6
Bathrooms (Partial): 1
Stunning multigeneration Executive Bungalow, Farm on 104ac of prime land. 70 acres tile drained, 30 acres hardwood, five...
View Details$3,890,000
Listing # 1363669
Vacant Land | For Sale
5940 BROPHY DRIVE , Richmond, Ontario, Canada
Stunning multigeneration Executive Bungalow, Farm on 104ac of prime land. 70 acres tile drained, 30 acres hardwood, five...
View Details$3,890,000
Listing # 1363668
Farm | For Sale
5940 BROPHY DRIVE
,Ottawa,
Ontario, Canada
Bedrooms: 6+2
Bathrooms: 6
Bathrooms (Partial): 1
Stunning multigeneration Executive Bungalow, Farm on 104ac of prime land. 70 acres tile drained, 30 acres hardwood, five...
View Details$869,900
Listing # 1387878
House | For Sale
65 GRANITE STREET , Rockland, Ontario, Canada
Bedrooms: 3+1
Bathrooms: 3
OPEN HOUSE SUNDAY APRIL 28 2-4 PM! Welcome to 65 Granite Street, a meticulously upgraded bungalow, showcasing a ...
View Details$598,800
Listing # 1386719
House | For Sale
1709 COUNTY RD 31 ROAD , Winchester, Ontario, Canada
Bedrooms: 4+2
Bathrooms: 3
Excellent investment opportunity and family home! Beautifully situated bungalow with stone front, an above ground pool &...
View Details$774,900
Listing # 1387831
House | For Sale
1497 BOURCIER DRIVE , Ottawa, Ontario, Canada
Bedrooms: 3+1
Bathrooms: 4
Bathrooms (Partial): 2
Location, location, location! This 3+1 bed, 4 bath single family home nestled on quiet sought-after street of Queenswood...
View Details$699,090
Listing # 1387530
House | For Sale
272 MACOUN CIRCLE , Ottawa, Ontario, Canada
Bedrooms: 3
Bathrooms: 3
Bathrooms (Partial): 1
Beautiful townhome in the sought-after and family-friendly neighbourhood with large yard and no rear neighbours on quiet...
View Details$749,900
Listing # 1387890
House | For Sale
3722 LOUISEIZE ROAD , Ottawa, Ontario, Canada
Bedrooms: 3+1
Bathrooms: 2
WOW! Welcome home to this bright and spacious bungalow in a great location. This 3+1 bungalow boasts a large kitchen, ...
View Details$3,498,800
Listing # 1387971
House | For Sale
10 MASSEY LANE , Ottawa, Ontario, Canada
Bedrooms: 3+2
Bathrooms: 5
Bathrooms (Partial): 2
Agent Open house - Thusday April 25th from 10-12pm. Welcome to your dream home in prestigious Rothwell Heights, an ...
View Details$899,000
Listing # 1387936
House | For Sale
172 AUBRAIS CRESCENT , Ottawa, Ontario, Canada
Bedrooms: 4
Bathrooms: 4
Bathrooms (Partial): 1
Welcome to your dream home! This stunning detached house boasts luxury living at its finest. Situated on a corner lot, ...
View Details$475,000
Listing # 1386221
Condo | For Sale
37 ROBINSON AVENUE UNIT#D , Ottawa, Ontario, Canada
Bedrooms: 2
Bathrooms: 2
Bathrooms (Partial): 1
Situated in a private enclave bordering the Rideau River this beautiful condo has excellent access to downtown while ...
View Details$699,900
Listing # 1387341
House | For Sale
109 HAWKESWOOD DRIVE , Ottawa, Ontario, Canada
Bedrooms: 3
Bathrooms: 3
Bathrooms (Partial): 1
Stunning 3-bedroom townhome boasts elegance & functionality at every turn. Gleaming hardwood floors on main, 2nd level &...
View Details$559,900
Listing # 1384875
House | For Sale
2045 BOAKE STREET , Orleans, Ontario, Canada
Bedrooms: 3
Bathrooms: 3
Bathrooms (Partial): 1
Gorgeous 3 Bed, 2.5 Bath Townhome in Orleans! This spacious townhome offers an ideal blend of style, comfort, and ...
View Details$879,900
Listing # 1387613
House | For Sale
106 MACARA CRESCENT , Ottawa, Ontario, Canada
Bedrooms: 4
Bathrooms: 4
Bathrooms (Partial): 1
Move-in ready 4 bdrm, 4 bath in the heart of high-tech Kanata North and sought-after Briarbrook! Pride of ownership by ...
View Details$1,250,000
Listing # 1386789
House | For Sale
1 OAKWOOD AVENUE , Ottawa, Ontario, Canada
Bedrooms: 3
Bathrooms: 3
Extensive quality renovations from top to bottom just completed April 2024. Original bungalow with large full foundation...
View Details$509,900
Listing # 1385981
Condo | For Sale
298 PEMBINA PRIVATE , Ottawa, Ontario, Canada
Bedrooms: 1+1
Bathrooms: 2
Convenience meets luxury in this impeccable 2 bed,2 full bath TURNKEY condo w/NO REAR NEIGHBOURS.The open-concept main ...
View Details$449,900
Listing # 1387337
Condo | For Sale
1025 RICHMOND ROAD UNIT#1404 , Ottawa, Ontario, Canada
Bedrooms: 2
Bathrooms: 2
Bathrooms (Partial): 1
Suite 1404 - a 'Park Place' community favorite; Tucked away neatly behind the elevators... oh so quiet and cozy, with ...
View Details$1,150,000
Listing # 1386787
Commercial | For Sale
65 DENZIL DOYLE COURT UNIT#120-220 , Ottawa, Ontario, Canada
Exciting opportunity to own your own commercial condominium unit in the heart of Kanata. These condos are well suited ...
View Details$1,286,000
Listing # 1386792
Commercial | For Sale
65 DENZIL DOYLE COURT UNIT#113-114 , Ottawa, Ontario, Canada
Exciting opportunity to own your own commercial condominium unit in the heart of Kanata. These condos are well suited ...
View Details$1,014,000
Listing # 1386795
Commercial | For Sale
65 DENZIL DOYLE COURT UNIT#218-219 , Ottawa, Ontario, Canada
Exciting opportunity to own your own commercial condominium unit in the heart of Kanata. These condos are well suited ...
View Details$850,000
Listing # 1386435
House | For Sale
1843 RIDEAU ROAD , Ottawa, Ontario, Canada
Bedrooms: 3
Bathrooms: 3
Discover your dream home at the edge of Riverside South! Surrounded by lush hedges, this stunning bungalow offers 3 ...
View Details$579,900
Listing # 1386874
House | For Sale
123 ECCLES STREET , Ottawa, Ontario, Canada
Bedrooms: 3
Bathrooms: 1
Enjoy a low maintenance life-style here similar to a condo but without the fees and meetings! Sporting a new kitchen, ...
View Details$899,900
Listing # 1387125
House | For Sale
1782 ERNEST AVENUE , Ottawa, Ontario, Canada
Bedrooms: 4
Bathrooms: 3
Bathrooms (Partial): 1
Nestled in the sought-after McKellar Heights, this charming home is steps from desirable schools such as Nepean HS, ...
View Details
